0-11-321752-8
Table of contents :
About this publication……Page 3
Definitions……Page 7
Natural ventilation……Page 10
Comfort cooling……Page 11
Ventilation for general areas……Page 12
Mechanical extract ventilation……Page 14
Split comfort air-conditioners……Page 15
Choice of central/local plant……Page 16
Specific requirements for hospital departments……Page 17
External design conditions……Page 18
Internal design conditions……Page 20
Air purity……Page 21
Maximum noise levels……Page 22
Air infiltration……Page 23
Peak heating load……Page 24
Annual energy consumption……Page 25
Assessment of condensation risk……Page 26
Plant sizing……Page 27
Provision of primary services……Page 28
Heat rejection devices……Page 29
Ductwork materials and construction……Page 30
Duct sections……Page 31
Standard ductwork fittings……Page 32
Volume control damper locations……Page 33
Diffuser and grille selection and sizing……Page 34
Transfer grilles size and location……Page 35
Thermal insulation……Page 36
AHU drainage system……Page 37
Health and safety aspects……Page 38
Acceptable types……Page 40
Fan location and connection……Page 41
Location……Page 42
Selection……Page 43
General requirements……Page 44
Selection……Page 45
General requirements……Page 46
Acceptable types……Page 47
Control……Page 48
Control……Page 49
Acceptable types……Page 50
Requirements for particular applications……Page 51
Selection of control system……Page 52
Methods of time switching……Page 53
Temperature control methods and application……Page 54
Alarms and indication……Page 55
Special requirements……Page 63
Maintenance of room pressures……Page 65
Notes on the layout of operating suites……Page 66
Standard air movement control schemes……Page 67
Automatic control……Page 70
Sterilizing and disinfecting unit……Page 74
Design considerations……Page 75
Operating department design consideration……Page 77
Design requirements……Page 81
Typical arrangements……Page 86
Arrangements for safety cabinet installations……Page 87
Arrangements for fume cupboard installations……Page 88
Control of extract systems……Page 89
Assessment of ventilation levels……Page 90
Special requirements……Page 91
Control of hydrotherapy pool installations……Page 92
Location of dampers and test holes……Page 93
Information to be provided……Page 94
Appendix 1……Page 95
Other publications in this series……Page 120
About NHS Estates……Page 121
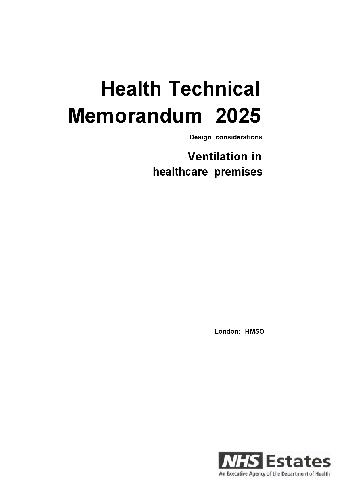
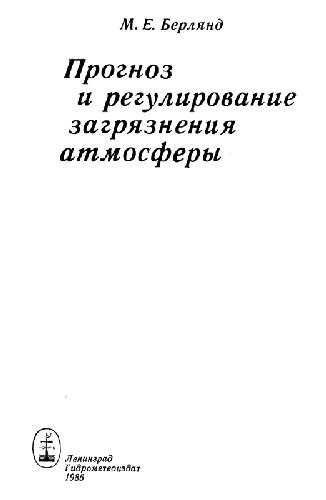
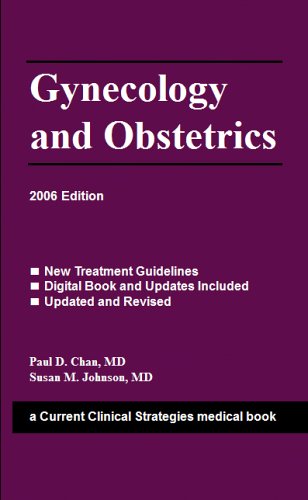
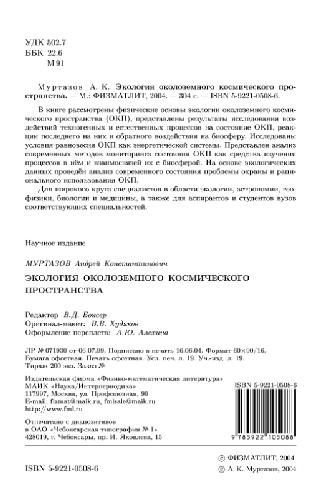
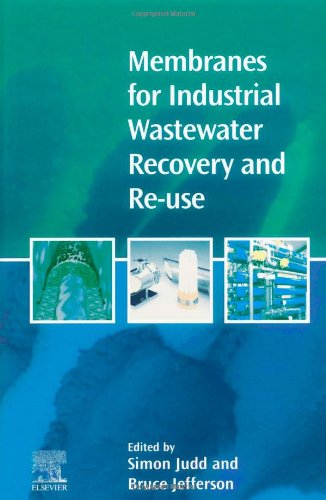


Reviews
There are no reviews yet.