Roy A. Parisher, Robert A. Rhea9780750674393, 0-7506-7439-3
Table of contents :
Contents……Page 7
1……Page 61
Acknowledgments……Page 9
Preface……Page 10
About the Authors……Page 11
ENGINEERING AND CONSTRUCTION COMPANIES……Page 13
PREPARATION FOR PIPING DRAFTING……Page 14
CREATION OF PIPE DRAWINGS……Page 15
MANUFACTURING METHODS……Page 16
SIZING OF PIPE……Page 17
METHODS OF JOINING PIPE……Page 18
CAST IRON PIPE……Page 20
DRAWING PIPE……Page 22
CHAPTER 2 REVIEW QUIZ……Page 24
3 Pipe Fittings……Page 25
15 Three– Dimensional Modeling of Piping Systems……Page 0
WELD TEE……Page 34
THE STUB-IN……Page 38
COUPLING……Page 39
REDUCERS……Page 40
USE OF FITTINGS……Page 43
PIPE NIPPLES……Page 45
FLANGED FITTINGS……Page 49
CAST IRON FITTINGS PLASTIC FITTINGS……Page 50
CHAPTER 3 REVIEW QUIZ……Page 51
EXERCISE INFORMATION……Page 52
CHAPTER 3 DRAWING EXERCISES……Page 53
FLANGE FACINGS……Page 60
FLANGE TYPES……Page 62
GASKETS……Page 69
CHAPTER 4 REVIEW QUIZ……Page 73
4 EXERCISE INFORMATION……Page 75
WHAT IS A VALVE?*……Page 81
COMMON VALVE TYPES……Page 82
VALVE OPERATORS……Page 93
CHAPTER 5 REVIEW QUIZ……Page 94
5 EXERCISE INFORMATION……Page 95
CHAPTER 5 DRAWING EXERCISES……Page 98
TYPES OF EQUIPMENT……Page 102
EQUIPMENT IN USE……Page 112
EQUIPMENT TERMINOLOGY……Page 113
DRAWING EQUIPMENT……Page 115
CHAPTER 6 REVIEW QUIZ……Page 120
EXERCISES: DRAWING EQUIPMENT……Page 122
TYPE OF FLOW DIAGRAMS……Page 123
FLOW DIAGRAM INSTRUMENTS……Page 126
FLOW PLAN ARRANGEMENT……Page 129
CHAPTER 7 REVIEW QUIZ……Page 130
EXERCISE INFORMATION……Page 131
CHAPTER 7 DRAWING EXERCISES……Page 132
SPECIFICATIONS……Page 135
SPECIFICATION CLASSES……Page 137
PIPING ABBREVIATIONS……Page 138
CHAPTER 8 REVIEW QUIZ……Page 144
PLANT COORDINATE SYSTEMS……Page 145
FOUNDATION LOCATION DRAWING……Page 148
PIPING DRAWING INDEX……Page 153
CHAPTER 9 REVIEW QUIZ……Page 154
INFORMATION SOURCES FOR PIPING ARRANGEMENT DRAWINGS……Page 155
PIPING ARRANGEMENT DRAWING LAYOUT……Page 156
DIMENSIONING……Page 198
PIPING SECTIONS AND ELEVATIONS: WHAT ARE THEY?……Page 199
DETAIL DRAWINGS……Page 200
CHAPTER 10 REVIEW QUIZ……Page 204
EXERCISES: PLANS, ELEVATIONS, AND SECTIONS……Page 205
DRAWING PIPE IN THE RACK……Page 206
PIPE FLEXIBILITY……Page 207
PLANNING FOR HEAT EXPANSION……Page 209
PIPE GUIDES……Page 210
FIELD SUPPORTS……Page 211
HANGER RODS……Page 212
SPRING HANGERS PICK-UP PIPE SUPPORTS……Page 213
CHAPTER 11 REVIEW QUIZ……Page 214
PLANT UTILITIES……Page 215
CONTROL VALVE MANIFOLDS……Page 216
METER RUNS……Page 218
SEWER AND UNDERGROUND PIPING SYSTEMS……Page 219
CHAPTER 12 REVIEW QUIZ……Page 221
WHAT IS AN ISOMETRIC ISOMETRIC?……Page 222
DRAWING PIPING ISOMETRICS……Page 228
ISOMETRIC DIMENSIONS, NOTES, AND CALLOUTS……Page 230
ISOMETRIC OFFSETS……Page 231
CHAPTER 13 REVIEW QUIZ……Page 238
DRAWING EXERCISES……Page 239
CREATING COMMAND ALIASES……Page 243
USING AUTOLISP……Page 244
CHAPTER 14 REVIEW QUIZ……Page 248
CHECKING FOR INTERFERENCES……Page 249
CHOOSING A MODELING SOFTWARE PACKAGE……Page 253
BUILDING A 3D MODEL USING AUTOPLANT……Page 254
VALVE TRIM……Page 292
PROCEDURE……Page 294
C……Page 312
D……Page 313
F……Page 314
L……Page 315
P……Page 316
S……Page 317
U……Page 318
W……Page 319
Index……Page 320
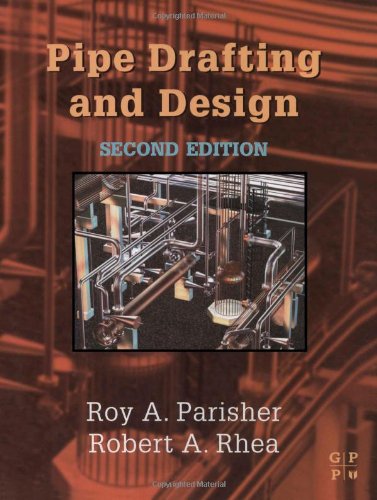
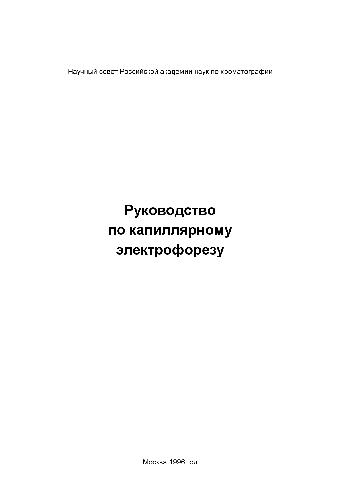
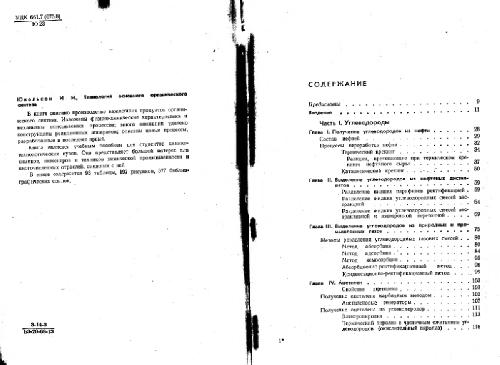
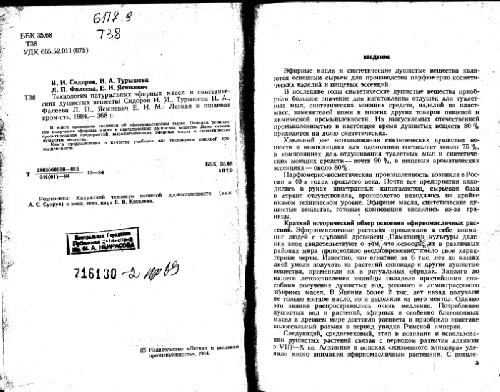
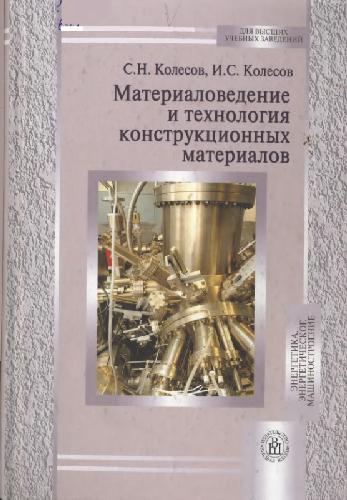
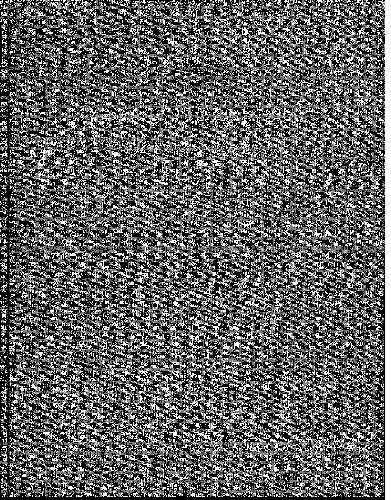
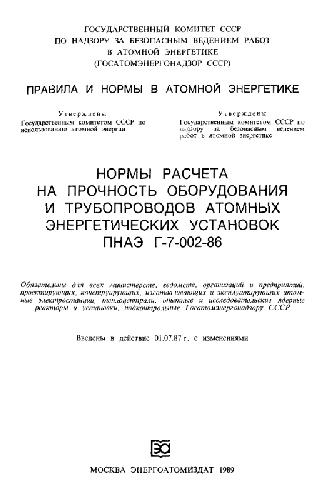
Reviews
There are no reviews yet.