W.F. Chen, Lian Duan, Lian Duan, Wai-Fah Chen0849374340, 9780849374340
Table of contents :
Cover……Page 1
Forward……Page 5
Preface……Page 6
Editors……Page 8
Contributors……Page 10
Contents……Page 14
Section I – Fundamentals……Page 29
1.1 Introduction……Page 30
1.2.1 Introduction……Page 31
1.2.2 General Considerations for the Design of Bri………Page 32
1.2.3 Theoretical Basic Method of Preliminary Desi………Page 33
1.2.4 Choice of Final Alternative for Reinforced-C………Page 35
Solution……Page 36
1.3.1 Basic Trends in the Design of Bridges……Page 37
1.3.4 Basic Assumptions of Design……Page 38
1.3.5 Basic Requirement of the Bridge under Design………Page 40
1.3.6 Aesthetic Requirements……Page 41
1.3.7 Requirement for Scientific Research……Page 43
1.3.8 Basic Parameters of the Bridge……Page 44
1.3.10 Size of Separate System……Page 46
1.4 Remarks and Conclusions……Page 47
2.1 Introduction……Page 49
2.3 Do Objects Have Aesthetic Qualities?……Page 50
2.4 How Do Humans Perceive Aesthetic Values?……Page 52
2.5 The Cultural Role of Proportions……Page 53
2.6 How Do We Perceive Geometric Proportions?……Page 58
2.8 Aesthetic Judgment and Taste……Page 60
2.9 Characteristics of Aesthetic Qualities Lead to………Page 62
2.9.3 Order……Page 63
2.9.6 Surface Texture……Page 64
2.9.9 Complexity— Stimulation by Variety……Page 65
2.10 Aesthetics and Ethics……Page 66
2.11 Summary……Page 67
3.1 Introduction……Page 69
3.2 The Engineer’s Aesthetic and Structural Art……Page 70
3.3 The Three Dimensions of Structure……Page 72
3.4 Structure and Architecture……Page 74
3.5 Application to Everyday Design……Page 75
3.6 The Role of Case Studies in Bridge Design……Page 78
3.7 Case Study in Colorado: Buckley Road over I-76………Page 79
3.7.2 Critique of the Bridge……Page 80
3.7.4 Summary……Page 82
3.8 Achieving Structural Art in Modern Society: Co………Page 83
3.9 The Engineer’s Goal……Page 86
Characteristics of Fixed Links……Page 88
Planning Activities for Major Fixed Links……Page 89
4.2.1 Initial Studies……Page 90
4.2.2 Conceptual Study……Page 91
Procurement Strategy……Page 92
Contract Packaging……Page 93
4.2.4 Tender Design……Page 94
4.2.5 Tender Evaluation……Page 95
4.2.6 Detailed Design……Page 96
4.3.1 Introduction……Page 97
4.3.4 Environmental Requirements……Page 98
Risk Management Framework……Page 99
4.3.6 Aesthetic Requirements……Page 100
Vessel Collision Analysis……Page 101
Wind Climate Data……Page 102
Cost Estimates at Different Project Phases……Page 103
Establishment of Alternatives and Their Characteri………Page 104
4.4.1 Introduction……Page 105
Project Development……Page 106
Environmental……Page 107
The West Bridge……Page 108
The East Tunnel……Page 109
The Øresund Bridge……Page 110
Navigation……Page 112
4.4.4 The Fehmarn Belt Crossing……Page 113
5.1 Introduction……Page 114
5.3.2 Allowable Stress Design……Page 115
5.3.3 Load Factor Design……Page 116
5.3.5.1 Introduction to Reliability as a Basis of Design Philosophy……Page 117
5.3.5.2 Calibration of Load and Resistance Factors……Page 120
5.3.5.3 Load and Resistance Factors……Page 122
5.4.1.1 Introduction……Page 123
5.4.1.3 Special Requirements of the LRFD Specifications……Page 124
Redundancy……Page 125
5.4.1.4 Design Load Combinations in ASD, LFD, and LRFD……Page 126
5.4.3 Constructibility……Page 131
6.1 Introduction……Page 133
6.3.1 Design Vehicular Live Load……Page 134
6.3.4 Load Distribution for Superstructure Design……Page 135
6.3.4.1 Decks……Page 136
6.3.4.2 Beam–Slab Bridges……Page 137
6.3.5 Load Distribution for Substructure Design……Page 138
6.3.7 Dynamic Load Allowance……Page 140
6.5 Wind Loads……Page 141
6.6 Effects Due to Superimposed Deformations……Page 142
6.7 Exceptions to Code-Specified Design Loads……Page 143
7.1.1 Basic Equations: Equilibrium, Compatibility,………Page 145
7.1.2 Three Levels: Continuous Mechanics, Finite–E………Page 146
7.2.1 Equilibrium Equation and Virtual Work Equati………Page 147
7.2.2 Equilibrium Equation for Elements……Page 149
7.2.3 Coordinate Transformation……Page 151
7.2.5 Influence Lines and Surfaces……Page 152
7.3.1 Large Deformation and Large Strain……Page 153
7.4.1 Elasticity and Plasticity……Page 155
7.4.2 Linear Elastic and Nonlinear Elastic Behavio………Page 156
7.5.1 Stiffness matrix for elements……Page 157
7.5.4 Special Consideration……Page 158
7.6 Substructuring and Symmetry Consideration……Page 160
8.1 Introduction……Page 162
8.3.1 Selection of Modeling Methodology……Page 163
8.3.2 Geometry……Page 167
8.3.3 Material and SectionProperties……Page 168
8.3.4 Boundary Conditions……Page 171
8.4 Summary……Page 173
Section II – Superstructure Design……Page 175
9.1 Introduction……Page 176
1Compressive Strength……Page 177
2.Tensile Strength……Page 178
2.Stress–Strain Curve……Page 179
9.3.1 Slab Bridges……Page 180
9.4.1 Basic Design Theory……Page 181
a.Control of Cracking……Page 182
b.Control of Deformations……Page 183
9.4.3 Flexural Strength……Page 184
1.Strut-and-Tie Model……Page 186
2.Sectional Design Model……Page 187
1.Stress Analysis at Service Limit States [5]……Page 189
2.Effective Flange Width (AASHTO 4.6.2.6)……Page 191
9.4.7 Details of Reinforcement……Page 192
Requirements……Page 194
Solution……Page 195
Solution……Page 201
10.1.1.1 Concrete……Page 216
10.1.1.2 Steel for Prestressing……Page 218
10.1.2 Prestressing Systems……Page 219
10.2.3 Box Girders……Page 220
10.3 Losses of Prestress……Page 221
10.3.1.3 Elastic Shortening Loss DfpES……Page 224
10.3.2.2 Refined Estimation……Page 225
10.4.1 Basic Theory……Page 226
10.4.2 Stress Limits……Page 227
10.4.3 Cable Layout……Page 228
10.4.4 Secondary Moments……Page 229
10.4.5 Flexural Strength……Page 230
10.4.6 Shear Strength……Page 232
10.4.7 Camber and Deflections……Page 234
Given……Page 235
Requirements……Page 236
Solution……Page 237
11 – Segmental Concrete Bridges……Page 253
11.1 Introduction……Page 254
11.2.1 Overview……Page 255
11.2.2 Span Arrangement and Typical Cross Sections……Page 256
11.2.3 Cast-in-Place Balanced Cantilever Bridges……Page 257
11.2.4 Precast Balanced Cantilever Bridges……Page 258
11.2.5 Loads on Substructure……Page 259
11.2.7 Articulation and Hinges……Page 260
11.3.1 Overview……Page 261
11.3.2 Progressive Construction……Page 262
11.3.3 Span-by-Span Construction……Page 264
11.4.1 Overview……Page 266
11.4.4 Techniques for Reducing Launching Moments……Page 267
11.5.1.1 Arches Erected without Falsework……Page 269
11.5.2 Rigid Frames……Page 271
11.5.3 Segmental Trusses……Page 272
11.6.1 Overview……Page 273
11.6.2.1 Design……Page 274
11.6.2.3 Cantilever Precast Construction……Page 276
11.6.3 In-Stage Construction……Page 277
11.7.1 Overview……Page 278
11.7.1.2 Span-by-Span Construction……Page 280
11.7.1.3 Location of Expansion Joints……Page 281
11.7.2.1 Overall Box-Girder Dimensions……Page 282
11.7.2.2 Web Thickness……Page 283
11.7.3.2 Nonlinear Temperature Gradients……Page 284
11.7.5.1 External Post-Tensioning……Page 286
11.8.1 Design Aspects and Design Codes……Page 287
11.8.2.1 Monolithic Deck/Superstructure Connection……Page 288
11.8.2.2 Deck/Superstructure Connection via Bearings……Page 289
11.8.2.3 Expansion Hinges……Page 290
11.8.2.4 Precast Segmental Piers……Page 291
Construction Camber Control……Page 292
11.9.2 Erection……Page 293
11.9.2.1 Balanced Cantilever Method……Page 294
11.9.2.2 Span-by-Span Construction……Page 298
11.10.2 Concepts……Page 299
11.10.3 New Developments……Page 300
11.10.4 Environmental Impact……Page 301
11.10.6 The Assembly of Structures……Page 302
11.10.7 Prospective……Page 303
12.2 Structural Materails……Page 305
12.3.1 Classification of Sections……Page 307
12.3.2 Selection of Structural Sections……Page 308
12.4.2 Yield Moment……Page 310
12.4.3 Plastic Moment……Page 311
Given……Page 314
Solutions……Page 317
Solutions……Page 322
12.5.2 Stiffeners……Page 325
Solutions……Page 326
Given……Page 328
Solutions……Page 329
12.6.2 Diaphragms and Cross Frames……Page 331
Given……Page 332
Solutions:……Page 333
12.6.4 Serviceability and Constructibility……Page 335
13.2 Typical Sections……Page 337
13.3 General Design Principles……Page 338
13.5 Shear Resistance……Page 339
13.6.1 Stiffeners……Page 340
13.6.2 Top Lateral Bracings……Page 341
13.7.2 Torsion……Page 342
13.8 Design Example……Page 343
14.2.1 Typical Sections……Page 361
14.2.2 Open Ribs vs. Closed Ribs……Page 362
14.2.3 Economics……Page 365
14.3 Applications……Page 366
14.3.1 Plate-Girder Bridges……Page 367
14.3.2 Box-Girder Bridges……Page 369
14.3.3 Arch Bridges……Page 376
14.3.4 Movable Bridges……Page 377
14.3.5 Truss Bridges……Page 379
14.3.6 Cable-Stayed Bridges……Page 381
14.3.7 Suspension Bridges……Page 382
14.4.1 General……Page 384
14.4.3 Rib Design……Page 389
14.4.4 Floor Beam and Girder Design……Page 393
14.4.5 Fatigue Considerations……Page 394
14.4.6 Bridge Failures……Page 397
14.4.7 Corrosion Protection……Page 398
14.3.8 Wearing Surface……Page 400
14.3.9 Future Developments……Page 402
15.1 Introduction……Page 407
15.2 Structural Analysis for Curved Bridges……Page 409
15.2.1 Simplified Method: V-Load……Page 411
15.3.1 Geometric Parameters……Page 413
15.3.2 Design Criteria……Page 414
15.3.3 Design Example……Page 415
15.5 Curved Concrete Box-Girder Bridges……Page 419
16.1.1 Historical……Page 423
16.1.2 Modern……Page 424
Components and Nomenclature……Page 425
Truss Members……Page 426
Materials……Page 427
16.3.1 Two-Force Member Methods— Pin-Connected Tr………Page 428
16.3.1.3 Influence Lines for a Truss……Page 429
16.4.1 Conventional Deck Systems Not Integral with………Page 432
16.5.1 Hangers and Dummy Chords for Cantilever Bri………Page 434
16.5.2 Bearings……Page 436
16.5.3 Wind Tongues and Bearings for Transverse Fo………Page 438
16.6.1 Camber for Vertical Geometry……Page 441
16.6.3 Common Erection Methods……Page 447
16.6.3.3 Float-In……Page 451
16.7 Summary……Page 456
17.1.2 Comparison of Arch Bridge with Other Bridge………Page 457
17.2 Short History of Arch Bridges……Page 458
17.3 Types of Arch Bridges……Page 459
17.4 Examples of Typical Arch Bridges……Page 460
17.5 Analysis of Arch Bridges……Page 462
17.6.2 Vortex Shedding……Page 464
17.6.3 Buckling of Arch Rib……Page 465
17.7 Erection of Arches……Page 466
Beginning of the Modern Suspension Bridge……Page 468
Developments in Asia since the 1970s……Page 469
Number of Spans……Page 470
Types of Cable Anchoring……Page 471
18.2.4 Cables……Page 472
18.3.1 General……Page 475
Elastic Theory and Deflection Theory……Page 476
Out-of-Plane Analysis of the Main Tower……Page 478
Design Procedure……Page 479
Analysis Procedure……Page 480
Wind Tunnel Testing……Page 482
Countermeasures against Vibration……Page 484
General……Page 485
General……Page 486
Supplemental Components……Page 487
General……Page 489
Basic Dimensions……Page 490
18.4.1 Main Towers……Page 493
Steel Towers……Page 494
Concrete Towers……Page 495
18.4.3 Suspended Structures……Page 496
All Hinge Method……Page 497
18.5.1 Loading Test……Page 498
18.5.3 Coating Specification……Page 500
18.5.4 Main Cable Corrosion Protection……Page 501
19.1 Introduction……Page 504
19.2.1 General Layout……Page 506
19.2.2 Cables……Page 509
19.2.3 Girder……Page 510
19.2.4 Tower……Page 512
19.3.2 Live Load……Page 515
19.3.4.2 Seismic Design……Page 516
19.3.4.3 Aerodynamics……Page 517
19.4 Superlong Spans……Page 518
19.6 Aesthetic Lighting……Page 519
19.7 Summary……Page 520
20.1.1 Timber as a Bridge Material……Page 522
20.2 Properties of Wood and Wood Products……Page 523
20.2.1 Physical Properties of Wood……Page 524
20.2.2 Mechanical Properties of Wood……Page 525
20.2.3 Wood and Wood-Based Materials for Bridge Construction……Page 526
20.2.4 Preservation and Protection……Page 527
Longitudinal Deck Superstructures……Page 528
Trussed Superstructures……Page 529
Suspension Bridges……Page 530
Lumber Planks……Page 531
Abutments……Page 532
20.4.1 Specifications and Standards……Page 533
AASHTO-LRFD “Base” Design Values……Page 534
AF&PA Adjustment Factors……Page 535
AASHTO-LRFD Adjustment Factors……Page 536
Moment Capacity……Page 537
Shear Capacity……Page 538
Bearing Capacity……Page 539
Compression Capacity……Page 540
20.4.7 Connections……Page 541
Nails, Spikes, and Screws……Page 542
Lateral Resistance……Page 543
Axial Resistance……Page 544
Lateral Resistance……Page 545
Combined Load Resistance……Page 548
21.1 Introduction……Page 550
21.2.1 Bascule Bridges……Page 551
21.2.2 Swing Spans……Page 554
21.2.3 Vertical Lift Bridges……Page 556
21.3.1 Design Criteria……Page 557
21.3.2 Bridge Balance……Page 558
21.3.4 Movable Bridge Decks……Page 559
21.4 Bridge Machinery……Page 561
21.5.2 Bridge Power……Page 568
21.5.3 Bridge Control……Page 570
21.6 Traffic Control……Page 573
22.1 Introduction……Page 575
22.2 Basic Concept……Page 576
22.3.1 Floating Structure……Page 578
22.3.2 Anchoring Systems……Page 579
22.4 Design Criteria……Page 581
22.4.2 Winds and Waves……Page 582
22.4.4 Control Progressive Failure……Page 584
22.4.5 Design of Concrete Members……Page 585
22.4.7 Movable Span……Page 586
22.4.8 Deflection and Motion……Page 587
22.5.1 Preliminary Design……Page 588
22.5.2 Dynamic Analysis……Page 590
22.5.3 Frequency-Domain Analysis……Page 591
22.7 Construction Cost……Page 592
22.8 Inspection, Maintenance, and Operation……Page 594
22.9 Closing Remarks……Page 595
23.1.1 Railroad Network……Page 598
23.1.3 Manual for Railway Engineering, AREMA……Page 599
23.2 Railroad Bridge Philosophy……Page 600
23.3 Railroad Bridge Types……Page 601
23.4.2 Open Deck……Page 602
23.4.5 Deck Details……Page 603
23.5.3.1 Dead Load……Page 604
23.5.3.3 Impact……Page 605
23.5.3.5 Lateral Loads from Equipment……Page 606
23.5.3.7 Wind Loading……Page 607
23.5.3.9 Volume Changes……Page 608
23.5.3.10 Seismic Loads……Page 609
23.5.4 Load Combinations……Page 610
23.5.5.3 Others……Page 611
23.6.3 Maximum Rating……Page 612
24.2 Bridge Decks……Page 613
Given……Page 614
Solution:……Page 615
24.2.2 Precast Concrete Bridge Decks……Page 620
24.2.3 Steel Grid Bridge Decks……Page 621
24.3 Approach Slabs……Page 622
24.3.2 Settlement Problems……Page 623
24.3.3 Additional Considerations……Page 625
24.4 Summary……Page 626
25.1 Introduction……Page 628
25.3 Jointless Bridges……Page 629
25.4.1 Sliding Plate Joints……Page 630
25.4.2 Compression Seal Joints……Page 631
25.4.3 Asphaltic Plug Joints……Page 632
25.4.4 Poured Sealant Joints……Page 633
Solution……Page 634
25.5.2 Strip Seal Joints……Page 635
25.5.3 Steel Finger Joints……Page 636
Solution……Page 637
25.6.1 Modular Bridge Expansion Joints……Page 638
Solution……Page 640
25.7 Construction and Maintenance……Page 641
Section III – Substructure Design……Page 643
27.2.1 General……Page 644
27.2.2 Selection Criteria……Page 645
27.3 Design Loads……Page 646
27.3.1 Live Loads……Page 647
27.4.1 Overview……Page 650
27.4.2 Slenderness and Second-Order Effect……Page 652
Interaction Diagrams……Page 654
27.4.3.2 Shear Strength……Page 656
27.4.3.3 Ductility of Columns……Page 658
Material Data……Page 659
SectionProperties……Page 660
Compressive Resistance……Page 663
Flexural Resistance……Page 665
Combined Axial Compression and Flexure……Page 666
28.1 Introduction……Page 667
28.3 Aesthetics……Page 668
28.4 Conceptual Design……Page 670
28.4.1 Materials……Page 671
28.4.2 Forms and Shapes……Page 673
28.4.3 Erection……Page 676
28.5.1 Design Loads……Page 677
28.5.2 Design Considerations……Page 679
28.6 Construction……Page 680
28.7 Summary……Page 681
Open-End and Closed-End Abutments……Page 683
29.2.2 General Design Considerations……Page 685
29.2.3 Seismic Design Considerations……Page 687
Monolithic Abutment or Diaphragm Abutment (Figure29.5)……Page 689
Seat-Type Abutment (Figure29.6)……Page 690
Abutment Drainage……Page 692
Miscellaneous Details……Page 693
29.2.5 Design Example……Page 694
Geotechnical Information……Page 695
Design Assumptions……Page 696
Solution……Page 697
Minimum Requirements……Page 705
Lateral Load……Page 706
29.3.3 Cantilever Retaining Wall Design Example……Page 709
Solution……Page 710
29.3.5 Reinforced Earth-Retaining Structure……Page 715
Earth Pressure with Seismic Effects……Page 718
30.1 Introduction……Page 720
30.2 Field Exploration Techniques……Page 721
30.2.1.1 Wet (Mud) Rotary Borings……Page 722
30.2.2.1 Driven Sampling……Page 723
30.2.4 In Situ Testing……Page 724
30.2.4.2 In Situ Vane Shear Tests……Page 725
30.2.5 Downhole Geophysical Logging……Page 726
30.2.7 Geophysical Survey Techniques……Page 729
30.2.7.4 High-Resolution Seismic Reflection and Subbottom Profilers……Page 731
30.2.7.5 Seismic Refraction……Page 732
30.2.7.7 Resistivity Surveys……Page 733
30.3 Defining Site Investigation Requirements……Page 734
30.3.3 Numbers of Explorations……Page 735
30.4.2.1 Soil Classification and Index Testing……Page 736
30.4.2.7 Dynamic Tests……Page 737
30.5.2 Factual Data Presentation……Page 738
30.5.4 Definition of Soil Properties……Page 740
30.5.6 Application of Computerized Databases……Page 742
31.1 Introduction……Page 743
31.2 Design Requirements……Page 744
31.4.1 Bearing Capacity Equation……Page 745
Soil Density……Page 748
Eccentric Load……Page 751
31.4.2 Bearing Capacity on Sand from Standard Penetration Tests (SPT)……Page 753
31.4.4 Bearing Capacity from Pressure-Meter Tests (PMT)……Page 754
31.4.6 Predicted Bearing Capacity vs. Load Test Results……Page 755
31.5 Stress Distribution Due to Footing Pressures……Page 757
31.5.2 Layered Systems……Page 758
31.5.3 Simplified Method (2:1 Method)……Page 759
31.6 Settlement of Shallow Foundations……Page 760
31.6.1 Immediate Settlement by Elastic Methods……Page 763
CPT Method……Page 765
Secondary Settlement……Page 770
31.7.2 Bearing Capacity of Fractured Rock……Page 771
31.7.3 Settlements of Foundations on Rock……Page 772
31.8 Structural Design of Spread Footings……Page 773
32.1 Introduction……Page 777
32.2.2 Typical Bridge Foundations……Page 778
32.2.3 Classification……Page 779
Large-Diameter Driven, Vibrated, or Torqued Steel Pipe Piles……Page 781
Cofferdam and Shoring……Page 782
32.2.5 Characteristics of Different Types of Foundations……Page 783
32.2.6 Selection of Foundations……Page 785
Capacity in Long-Term and Short-Term Conditions……Page 786
32.3.5 Other Design Issues……Page 787
32.4.1 General……Page 790
Sand……Page 792
Empirical Methods……Page 793
32.4.3 Side Resistance……Page 794
Method from Elasticity Solutions……Page 797
Method by Vesic [79]……Page 798
Method Using Localized Springs: The t–z and Q–z method……Page 800
Ultimate Lateral Pressure……Page 801
Ultimate Lateral Capacity for the Free-Head Condition……Page 803
Analytical Model and Basic Equation……Page 804
Generation of p–y Curves……Page 805
p–y Curves for Sands……Page 806
32.5.4 Lateral Spring: p–y Curves for Rock……Page 809
32.6.1 General……Page 810
32.6.2 Axial Capacity of Pile Group……Page 811
32.6.3 Settlement of a Pile Group……Page 812
32.6.4 Lateral Capacity and Deflection of a Pile Group……Page 813
32.7.1 Seismic Lateral Capacity Design of Pile Groups……Page 814
32.7.2 Determination of Pile Group Spring Constants……Page 815
32.7.3 Design of Pile Foundations against Soil Liquefaction……Page 816
Section IV – Seismic Design……Page 822
33.1 Introduction……Page 823
33.2 Seismology……Page 824
Magnitude……Page 825
Time History……Page 826
Inelastic Response Spectra……Page 828
33.4 Strong Motion Attenuation and Duration……Page 830
33.5 Probabilistic Seismic Hazard Analysis……Page 834
Basic Concepts……Page 836
Methods of Analysis……Page 838
Empirical Methods……Page 839
Analytical Methods……Page 841
33.7 Earthquake-Induced Settlement……Page 843
Settlement of Dry Sands……Page 844
Settlement of Saturated Sands……Page 845
Liquefaction……Page 847
Characterization of Earthquake Loading……Page 848
Characterization of Liquefaction Resistance……Page 849
Lateral Spreading……Page 852
Global Instability……Page 853
Retaining Structures……Page 855
33.9 Soil Improvement……Page 857
Reinforcement Techniques……Page 858
Grouting/Mixing Techniques……Page 859
34.1 Introduction……Page 865
34.2 Effects of Site Conditions……Page 866
34.3 Correlation of Damage with Construction Era……Page 868
34.4 Effects of Changes in Condition……Page 869
34.5 Effects of Structural Configuration……Page 870
34.6 Unseating at Expansion Joints……Page 871
Bridges with Short Seats and Simple Spans……Page 872
Skewed Bridges……Page 874
Hinge Restrainers……Page 875
34.7 Damage to Superstructures……Page 876
34.8 Damage to Bearings……Page 878
Columns……Page 881
Joints……Page 886
Abutments……Page 887
Foundations……Page 889
34.10 Summary……Page 890
35.1.1 Static vs. Dynamic Analysis……Page 898
35.1.2 Characteristics of Earthquake Ground Motions……Page 899
35.2 Single-Degree-of-Freedom System……Page 900
35.2.1 Equationof Motion……Page 901
35.2.2 Characteristics of Free Vibration……Page 902
Elastic Response Spectrum……Page 905
Elastic Design Spectrum……Page 906
Inelastic Response Spectrum……Page 907
Solution……Page 910
Undamped Free Vibration……Page 912
Damped Free Vibration……Page 913
Rayleigh Damping……Page 914
35.3.3 Modal Analysis and Modal Participation Factor……Page 915
Solution……Page 916
35.3.6 Time History Analysis……Page 918
35.4.1 Single-Mode Spectral Analysis……Page 920
35.4.2 Uniform-Load Method……Page 921
35.4.4 Multimode Spectral Analysis……Page 924
Modal Combination Rules……Page 925
35.4.4 Multiple-Support Response Spectrum Method……Page 927
35.5.1 Equationsof Motion……Page 928
35.5.2 Modeling Considerations……Page 929
35.6 Summary……Page 931
36.1 Introduction……Page 933
Classification Based on Equilibrium and Compatibility Formulations……Page 934
Classification Based on Constitutive Formulation……Page 935
36.3 Geometric Nonlinearity Formulation……Page 936
36.3.1 Two-Dimensional Members……Page 937
36.3.2 Three-Dimensional Members……Page 939
Unconfined Concrete……Page 941
Confined Concrete— Mander’s Model……Page 942
Confined Peak Stress……Page 943
36.4.1.2 Tension Stress-Strain Relationship……Page 946
36.4.2 Structural and Reinforcement Steel……Page 948
36.5.1 Basic Assumptions and Formulations……Page 949
36.5.2 Modeling and Solution Procedures……Page 950
36.5.3.2 Yield Surface Equationfor Doubly Symmetrical Steel Sections……Page 951
36.6.1 Elastic–Plastic Hinge Analysis……Page 953
36.6.3 Distributed Plasticity Analysis……Page 954
36.7.1.2 Available Ultimate Deformation Capacity……Page 955
Problem Statement……Page 956
Analysis Procedure……Page 957
Column Fixed at Bottom Case……Page 959
Column Pinned at Bottom Case……Page 962
Analysis Modeling……Page 963
Displacement Demand Estimation……Page 964
Discussion……Page 965
37.1 Introduction……Page 968
37.3.1 AASHTO-LRFD Specifications……Page 969
Seismic Loads……Page 970
Analysis Methods……Page 971
Component Design Force Effects……Page 973
Component Design Force Effects……Page 974
37.4.2 New Caltrans Seismic Design Methodology (MTD 201, 1999)……Page 976
Displacement-Based Design Approach……Page 977
Seismic Capacity of Structural Components……Page 978
Seismic Design Practice……Page 980
ATC-32 Recommendations to Caltrans……Page 981
37.5 Sample Performance-Based Criteria……Page 982
Analysis Methods……Page 983
Modeling Considerations……Page 985
Seismic Response Modification Devices……Page 986
Structural Component Classifications……Page 987
Steel Structures……Page 988
Concrete Structures……Page 995
Seismic Response Modification Devices……Page 996
Ductility and Load–Deformation Curves……Page 998
Force D/C Ratios and Ductility……Page 999
Acceptable Force D/C Ratios DCaccept for Steel Members……Page 1000
Lower Bound Acceptable D/C Ratio DCr……Page 1001
37.6 Summary……Page 1002
38.1.1 Two-Level Performance-Based Design……Page 1004
38.1.2 Elastic vs. Ductile Design……Page 1005
38.1.3 Capacity Design Approach……Page 1006
Strength……Page 1007
38.2.2 Experimentally Observed Performance……Page 1008
38.3.3 Design Flexural Strength……Page 1010
38.3.4 Moment–Curvature Analysis……Page 1012
38.3.5 Transverse Reinforcement Design……Page 1014
38.4.1 Fundamental Design Equation……Page 1015
38.4.3 Refined Shear Strength Equations……Page 1016
38.5 Moment-Resisting Connection Between Column and Beam……Page 1017
38.5.1 Design Forces……Page 1018
Vertical Reinforcement……Page 1019
Hoop or Spiral Reinforcement……Page 1020
38.6.1 Seismic Demand……Page 1021
38.6.4 Joint Shear Cracking Check……Page 1022
38.6.5 Design of Joint Shear Reinforcement……Page 1024
39.1.1 Seismic Performance Criteria……Page 1027
39.1.2 The RFactor Design Procedure……Page 1028
39.1.4 Structural Steel Materials……Page 1030
39.1.5 Capacity Design and Expected Yield Strength……Page 1031
39.1.6 Member Cyclic Response……Page 1032
39.2.1 Introduction……Page 1033
39.2.2 Design Strengths……Page 1035
39.2.4 Column-to-Beam Connections……Page 1036
39.3 Ductile Braced Frame Design……Page 1037
Bracing Connections……Page 1039
Special Requirements for Brace Configuration……Page 1040
Links……Page 1041
Link Stiffeners……Page 1042
Diagonal Brace and Beam outside of Link……Page 1043
39.4.1 Introduction……Page 1045
39.4.2 Stability of Rectangular Stiffened Box Piers……Page 1046
39.4.3 Japanese Research Prior to the 1995 Hyogo-ken Nanbu Earthquake……Page 1050
39.4.4 Japanese Research after the 1995 Hyogo-ken Nanbu Earthquake……Page 1052
39.5 Alternative Schemes……Page 1053
40.1 Introduction……Page 1061
40.2.1 Hazard……Page 1062
1. Identify major faults with high event probabilities (priority-one faults)……Page 1063
5. Prioritize the threatened bridges by summing weighted bridge structural and transportation cha………Page 1064
40.3 Performance Criteria……Page 1065
40.4.1 Conceptual Design……Page 1068
Confinement Jackets……Page 1069
Ductile Concrete Column Details……Page 1071
Concrete Beam–Column–Bent Cap Details……Page 1072
Steel Bridge Retrofit……Page 1073
Seismic Isolation and Energy Dissipation Systems……Page 1076
40.4.3 Analysis……Page 1077
40.4.4 Aesthetics……Page 1078
40.5 Construction……Page 1079
40.6 Costs……Page 1080
40.7 Summary……Page 1081
41.1 Introduction……Page 1084
41.2 Basic Concepts, Modeling, and Analysis……Page 1085
41.2.1 Earthquake Response Spectrum Analysis……Page 1086
41.2.2 Structural Dynamic Response Modifications……Page 1087
41.2.3 Modeling of Seismically Isolated Structures……Page 1088
41.2.4 Effect of Energy Dissipation on Structural Dynamic Response……Page 1090
41.3.1 Elastomeric Isolators……Page 1091
41.3.2 Sliding Isolators……Page 1093
41.3.3 Viscous Fluid Dampers……Page 1095
41.3.4 Viscoelastic Dampers……Page 1097
41.4 Performance and Testing Requirements……Page 1099
41.4.1 Seismic Isolation Devices……Page 1100
General Requirements……Page 1101
Single-Mode Spectral Analysis……Page 1102
Design Displacement and Design Force……Page 1103
Seismic Isolation Design Example……Page 1104
Force Analysis……Page 1105
Isolation Bearing Design……Page 1106
Analysis Procedures……Page 1107
41.6.2 Applications of Energy Dissipation Devices to Bridges……Page 1108
41.7 Summary……Page 1116
42.1 Introduction……Page 1119
42.2.1 Bridge Foundation Types……Page 1120
Spread Footings……Page 1121
Slender-Pile Groups……Page 1122
42.2.3 Demand vs. Capacity Evaluations……Page 1123
42.3.1 Elastodynamic Method……Page 1124
42.3.2 Empirical “p-y” Method……Page 1125
42.4 Seismic Inputs to SFSI System……Page 1128
42.4.1 Free-Field Rock-Outcrop Motions at Control-Point Location……Page 1129
42.4.2 Free-Field Rock-Outcrop Motions at Bridge Pier Support Locations……Page 1133
42.4.3 Free-Field Soil Motions……Page 1135
42.5 Characterization of Soil–Foundation System……Page 1138
42.5.1 Elastodynamic Model……Page 1140
42.5.2 Empirical p–y Model……Page 1141
42.5.3 Hybrid Model……Page 1142
42.6.1 Equations of Motion……Page 1143
Linear Modeling……Page 1144
Nonlinear Modeling……Page 1145
Multiple-Step Substructuring Approach……Page 1147
42.7.1 Caisson Foundation……Page 1150
42.7.2 Slender-Pile Group Foundation……Page 1155
42.7.3 Large-Diameter Shaft Foundation……Page 1157
42.8 Capacity Evaluations……Page 1163
42.9 Concluding Statements……Page 1166
Acknowledgment……Page 1167
43.1 Introduction……Page 1171
43.2 Analysis Techniques for Bridge Retrofit……Page 1172
43.3.1 Expansion Joints and Hinges……Page 1173
43.3.1.2 Continuous Girders with In-Span Hinges……Page 1174
43.3.1.3 Restrainers……Page 1175
43.3.1.4 Pipe Seat Extenders……Page 1176
43.3.2 Steel Bracing and Diaphragms……Page 1177
43.3.3 Concrete Edge Beams……Page 1180
Steel Casings……Page 1181
Concrete Casings……Page 1182
Advanced Composite Casings……Page 1183
43.4.1.2 In-Fill Walls……Page 1184
43.4.1.3 Link Beams……Page 1185
43.4.3 Steel Bents……Page 1186
43.4.4 Bearing Retrofit……Page 1187
43.4.5 Shear Key Retrofit……Page 1188
43.4.6 Cap Beam Retrofit……Page 1189
43.4.7.1 Seat Extenders……Page 1192
43.4.7.2 Fill galleries with timber, concrete or steel……Page 1193
43.4.7.5 Catchers……Page 1194
43.4.8 Foundations……Page 1196
43.5 Summary……Page 1199
44 – Seismic Design Practice in Japan……Page 1201
44.2 History of Earthquake Damage and Development of Seismic Design Methods……Page 1204
44.3 Damage of Highway Bridges Caused by the Hyogo-ken Nanbu Earthquake……Page 1206
44.4.1 Basic Principles of Seismic Design……Page 1208
44.4.2 Design Methods……Page 1209
44.4.3 Design Seismic Force……Page 1211
44.4.4.1 Evaluation of Failure Mode……Page 1212
44.4.4.2 Displacement Ductility Factor……Page 1213
44.4.4.4 Arrangement of Reinforcement……Page 1215
44.4.4.5 Two-Column Bent……Page 1216
44.4.5.1 Basic Concept……Page 1217
44.4.6 Dynamic Response Analysis……Page 1218
44.4.7.2 Design Procedure……Page 1221
44.4.7.2 Design of Menshin Devices……Page 1222
44.4.8 Design of Foundations……Page 1223
44.4.9.3 Design Treatment of Liquefaction-Induced Ground Flow for Bridge Foundations……Page 1224
44.4.11 Unseating Prevention Systems……Page 1225
44.5.1 Past Seismic Retrofit Practices……Page 1227
44.5.2.1 Reference for Applying Guide Specifications to New Highway Bridges and Seismic Retrofit ………Page 1229
Seismic Retrofit of Wall-Type Piers……Page 1231
Seismic Retrofit of Two-Column Bents……Page 1232
Seismic Retrofit Using New Materials……Page 1233
Section V – Construction and Maintenance……Page 1238
45 – Steel Bridge Construction……Page 1239
45.3 Construction Engineering Can Be Critical……Page 1240
45.5 Fabrication and Erection Information Shown on Design Plans……Page 1241
45.8 Obstacles to Effective Construction Engineering……Page 1242
45.9 Examples of Inadequate Construction Engineering Allowances and Effort……Page 1243
45.10 Considerations Governing Construction Engineering Practices……Page 1244
45.11 Camber Considerations……Page 1245
45.12 Two General Approaches to Fabrication and Erection of Bridge Steelwork……Page 1247
45.13 Example of Arch Bridge Construction……Page 1248
45.15 Example of Suspension Bridge Cable Construction……Page 1252
45.16 Example of Cable-Stayed Bridge Constrstruction……Page 1256
45.18 Determination of Erection Strength Adequacy……Page 1258
45.19 Philosophy of the Erection Rating Factor……Page 1261
45.21 Deficiencies of Typical Construction Procedure Drawings and Instructions……Page 1263
45.22 Shop and Field Liaison by Construction Engineers……Page 1264
45.24 Standard Conditions for Contracting……Page 1265
45.25 Design-and-Construct……Page 1266
45.27 Concluding Comments……Page 1268
Figure 45.47……Page 0
46.2 Effective Construction Engineering……Page 1270
46.3.1 General Principles……Page 1271
46.3.2 Contract Administration……Page 1272
46.3.4 Planning and Scheduling……Page 1273
46.3.6 Implementation and Operations……Page 1274
46.3.9 Partnership and Teamwork……Page 1275
46.4 Major Construction Considerations……Page 1276
Important Properties……Page 1277
Consideration to Exposure Condition……Page 1278
46.5.3 Steel……Page 1279
Post-Tensioning……Page 1280
46.6.2 Fabrication and Erection Stages……Page 1281
46.6.3 Construction of Segmental Bridges……Page 1282
46.6.4 Construction of HPC Bridges……Page 1284
46.7 Falsework……Page 1285
47.1 Introduction……Page 1287
47.2.1 Description……Page 1288
47.2.2 Offshore Structure Practice……Page 1290
47.2.3 Steel Pile Design and Fabrication……Page 1292
47.2.5 Driving of Piles……Page 1293
47.2.6 Utilization of Piles in Bridge Piers……Page 1295
47.2.8 Footing Blocks……Page 1296
47.3.2 Design Requirements……Page 1299
47.3.3 Internally Braced Cofferdams……Page 1301
47.3.6 Driving of Piles in Cofferdams……Page 1303
47.3.7 Tremie Concrete Seal……Page 1304
47.3.8 Pier Footing Block……Page 1306
47.4.1 Description……Page 1307
47.4.2 Installation……Page 1308
47.4.3 Penetration of Soils……Page 1309
47.4.5 Contingencies……Page 1311
47.5.2 Robotic Excavation……Page 1312
47.6.2 Construction……Page 1313
47.6.3 Prefabrication Concepts……Page 1314
47.6.4 Installation of Box Caissons by Flotation……Page 1315
47.6.7 Grouting……Page 1318
47.7.1 Present Practice……Page 1320
47.7.2 Deep Water Concepts……Page 1321
48.1 Introduction……Page 1327
48.3.2 Reinforcement……Page 1328
48.4.1 Layout and Grades……Page 1329
48.4.3 Reinforcement Placing……Page 1330
48.4.4 Welding of Structural Steel……Page 1331
48.5.1 Foundation……Page 1332
Cast-in-Drilled-Hole Concrete Piles……Page 1333
Driven Piles……Page 1334
48.5.2 Concrete Columns and Pile Shaft……Page 1335
48.5.4.1 Cast-in-Place Concrete Box Girder……Page 1336
48.5.4.3 Precast Prestressed Girders……Page 1339
48.5.4.4 Concrete Deck……Page 1340
48.6.1 Falsework……Page 1341
48.6.2 Shoring, Sloping, and Benching……Page 1342
48.7 Safety……Page 1343
48.9 Summary……Page 1344
49.1 Introduction……Page 1346
49.3.2 Frequency of Inspection……Page 1347
49.3.5 Reports of Inspection……Page 1348
49.4.1 Timber Members……Page 1349
49.4.2 Concrete Members……Page 1350
49.4.4 Fracture-Critical Members……Page 1351
49.4.5 Scour-Critical Bridges……Page 1352
49.4.8 Joint Seals……Page 1353
49.5.1 Introduction……Page 1354
49.5.3 Rating Philosophies……Page 1355
Given……Page 1357
Solution……Page 1358
Solution……Page 1360
Solution……Page 1363
Solution……Page 1367
49.7 Posting of Bridges……Page 1374
50.1 Introduction……Page 1376
Open-Grid Steel Decks……Page 1378
Laminated Timber Deck……Page 1380
Lightweight Concrete Deck……Page 1381
Aluminum Orthotropic Plate Deck……Page 1382
Steel Grid Deck……Page 1383
Aluminum Orthotropic Plate Deck……Page 1384
50.3.2 Applicability and Advantages……Page 1385
50.3.3 Types of Shear Connectors……Page 1387
50.3.4 Design Considerations……Page 1388
Applicability, Advantages, and Disadvantages……Page 1389
Design Procedure……Page 1390
Applicability……Page 1392
Case Studies……Page 1393
External Shear Reinforcement for Concrete, Steel, and Timber Beams……Page 1394
Epoxy Injection and Rebar Insertion……Page 1395
Addition of External Shear Reinforcement……Page 1396
50.4.3 Jacketing of Timber or Concrete Piles and Pier Columns……Page 1397
Modification Jacketing……Page 1398
50.5.1 Introduction……Page 1399
50.5.2 Applicability and Advantages……Page 1401
50.5.3 Limitations and Disadvantages……Page 1403
50.5.4 Design Procedures……Page 1405
Simple Spans……Page 1406
Description……Page 1407
Applicability and Advantages……Page 1408
Limitations and Disadvantages……Page 1409
Design Considerations……Page 1410
Steel Stringers……Page 1411
50.7.1 Epoxy Bonded Steel Plates……Page 1412
50.8 Summary……Page 1413
Acknowledgments……Page 1414
Section VI – Special Topics……Page 1418
51.1 Introduction……Page 1419
51.2.1 Reinforcing Fibers……Page 1420
51.2.2 Matrix Materials……Page 1421
51.3 Advantages and Disadvantages of Composites in Bridge Applications……Page 1422
51.4.1 Pultruded Composite Shapes……Page 1424
51.4.2 Composite Cables……Page 1425
51.5 FRP Reinforcing Bars for Concrete……Page 1426
51.6.1 Advantages and Disadvantages……Page 1427
51.6.3 Truss-Type Deck System……Page 1428
51.8 Composite Bridge Structural Systems……Page 1429
51.10 Strengthening of Bridge Girders Using CFRP Laminates……Page 1431
51.12 Nondestructive Evaluation of Composite Bridge Systems……Page 1432
51.13 Summary……Page 1434
52.1 Introduction……Page 1436
52.2 Isolated Columns……Page 1437
52.3 Framed Columns— Alignment Chart Method……Page 1438
52.3.1 Alignment Chart Method……Page 1439
52.3.2 Requirements for Braced Frames……Page 1440
52.3.3.1. Duan–King–Chen Equations……Page 1442
52.4 Modifications to Alignment Charts……Page 1443
52.4.2.1. Fictitious Restraining Beam Approach……Page 1444
52.4.3 Column Restrained by Tapered Rectangular Girders……Page 1445
Solution……Page 1447
Example 52.4……Page 1448
52.5.2 Lui Method……Page 1449
Solutions……Page 1450
52.6 Crossing Bracing Systems……Page 1451
52.7.1 Latticed Members……Page 1452
52.8 Tapered Columns……Page 1454
52.9 Summary……Page 1455
53.1 Introduction……Page 1458
53.2 Redundancy, Ductility, and Structural Collapse……Page 1461
53.3 Fatigue Resistance……Page 1462
53.3.1 Classification of Details in Metal Structural Components……Page 1464
53.3.2 Detailing to Avoid Distortion-Induced Fatigue……Page 1465
53.3.3 Classification of Details in Concrete Structural Components……Page 1469
53.3.5 Characterization of Truck Loading for Fatigue……Page 1470
53.4 Fracture Resistance……Page 1473
53.5 Summary……Page 1476
54.1 Introduction……Page 1481
54.2.2 Materials……Page 1482
54.4.1 Simply Supported Noncomposite Plate Girder Bridges……Page 1484
54.4.2 Simply Supported Composite Plate Girder Bridges……Page 1488
54.4.3 Simply Supported Box-Girder Bridges……Page 1489
54.4.4 Continuously Supported Plate Girder Bridges……Page 1491
54.4.5 Continuously Supported Box-Girder Bridges……Page 1492
54.4.6 Truss Bridges……Page 1493
54.4.7 Arch Bridges……Page 1494
54.4.8 Rahmen Bridges (Rigid Frames)……Page 1497
54.5 Regression Equations……Page 1499
54.6.1 Composite and Noncomposite Girders……Page 1500
54.6.2 Simply and Continuously Supported Girders……Page 1501
54.6.3 Framed Bridges……Page 1502
54.6.4 RC Slab Deck and Steel Deck……Page 1503
54.7.1 Deviation……Page 1505
54.7.2 Assessment of Design……Page 1506
54.8 Summary……Page 1507
55.2.1 Weigh-in-Motion Equipment……Page 1508
55.2.2 Testing Procedure……Page 1509
55.2.4.1 Gross Vehicle Weight Distributions……Page 1511
55.2.4.2 Axle Weight Distributions……Page 1512
55.3.1 Testing Equipment……Page 1513
55.3.2 Rainflow Method of Cycle Counting……Page 1515
55.3.3 Results of Strain Spectra Testing……Page 1518
55.5 Summary……Page 1519
56.1 Introduction……Page 1528
56.2 Consideration of Impact Effect in Highway Bridge Design……Page 1529
Solution 1……Page 1530
Solution 2……Page 1533
56.3 Consideration of Impact Effect in Railway Bridge Design……Page 1534
Given……Page 1535
56.4.1 Structural Models……Page 1536
56.4.2 Free Vibration Analysis……Page 1537
Case 1……Page 1538
Case 2……Page 1539
Example 56.3 Free Vibration Analysis for a Beam-Plate Bridge……Page 1540
56.5.1 Dynamic Response Analysis……Page 1542
56.5.2 Summary of Bridge Impact Behavior……Page 1545
57.1 Introduction……Page 1547
57.2.1 Description of Wind at Bridge Site……Page 1548
57.3 Experimental Investigation……Page 1549
57.3.1 Scaling Principle……Page 1550
57.3.2 Section model……Page 1551
57.4.1 Vortex Shedding……Page 1552
57.4.2 Galloping……Page 1554
57.4.3 Flutter……Page 1555
57.4.4 Buffeting……Page 1557
57.5.1 Wind Climate at Bridge Site……Page 1559
57.5.2 Design Consideration……Page 1560
57.5.4 Rehabilitation……Page 1561
57.5.5 Cable Vibration……Page 1562
57.5.6 Structural Control……Page 1563
58.1 Introduction……Page 1565
58.2.2 Method of Continuous Beam on Rigid Supports……Page 1566
58.2.3 Optimization Method……Page 1567
58.3.3 Linear Programming Method [7]……Page 1569
58.4.1 Introduction……Page 1575
58.4.2 Forward Assemblage Analysis……Page 1576
58.5.1 Objectives and Control Means……Page 1579
58.6.1 Construction Process……Page 1581
58.6.3 Construction Control System……Page 1583
59.1 Introduction……Page 1588
59.2.1 Active Bracing Control……Page 1590
59.2.2 Active Tendon Control……Page 1592
59.2.4 Seismic Isolated Bridge with Control Actuator……Page 1593
59.2.6 Friction-Controllable Sliding Bearing……Page 1594
59.2.8 Controllable Friction Damper……Page 1595
59.3.1 General Control Strategies……Page 1597
59.3.2 Single-Degree-of-Freedom Bridge System……Page 1599
59.3.3 Multi-Degree-of-Freedom Bridge System……Page 1601
59.3.5 Practical Considerations……Page 1602
59.3.5.3 Optimal Actuator and Sensor Locations……Page 1603
59.4.1.1 Active Control for a Three-Span Bridge……Page 1604
59.4.1.2 Hybrid Control for a Simple-Span Bridge……Page 1606
59.4.2.1 Active Control for a Cable-Stayed Bridge……Page 1608
59.4.2.2 Active Mass Damper for a Cable-Stayed Bridge under Construction……Page 1610
59.5 Remarks and Conclusions……Page 1612
60 – Vessel Collision Design of Bridges……Page 1615
60.1.1 Background……Page 1616
60.2 Initial Planning……Page 1618
60.2.5 Protection Systems……Page 1619
60.4.1.1 Ships……Page 1620
60.4.2 Vessel Fleet Characteristics……Page 1621
60.5.1 Risk Acceptance Criteria……Page 1622
60.5.2.4 Geometric Probability, PG……Page 1623
60.6.1 Ship Impact……Page 1624
60.6.3 Application of Impact Forces……Page 1627
60.7 Bridge Analysis and Design……Page 1628
60.8.1 Physical Protection Systems……Page 1629
60.9 Conclusions……Page 1630
61.2.1.1 Collection of Data……Page 1633
61.2.1.3.1 Rational Method……Page 1634
61.2.1.3.2 Statistical Gauge Analysis Methods……Page 1636
61.2.1.3.4 Regional Flood-Frequency Equations……Page 1639
61.2.2.1 Runoff and Capacity Analysis……Page 1640
61.2.3.1 Waterway Analysis……Page 1641
61.2.2.3 Flow Velocity and Distribution……Page 1642
61.3.1.1.2 Stream Contraction Scour……Page 1643
61.3.1.1.4 Lateral Stream Migration……Page 1644
61.3.1.2 Designing Bridges to Resist Scour……Page 1645
61.3.2.1 Specific Design Approach……Page 1646
61.3.2.2 Detailed Procedures……Page 1647
61.3.2.3 Estimate and Evaluate Total Potential Scour Depths……Page 1648
61.3.3.2.1 Office Review……Page 1649
61.3.3.2.2 Bridge Scour Inspection Guidance……Page 1650
61.3.3.3 Introduction to Bridge Scour Prevention……Page 1651
62.1.1.2 Design Noise Levels……Page 1653
62.1.2.2 Decision Matrix……Page 1654
Wind Loads……Page 1656
Traffic Loads……Page 1658
62.1.3.4 Maintenance Considerations……Page 1659
62.1.3.5 Aesthetic Considerations……Page 1660
62.1.4.3 Foundation Types……Page 1661
Spread Footings……Page 1662
62.1.4.4 Typical Details……Page 1663
62.1.5.1 Assessment of an Existing Bridge to Carry a Sound Wall……Page 1665
62.1.6.1 Need for an Independent Sound Wall Structure……Page 1666
62.1.6.2 Typical Details……Page 1667
62.2.1 Introduction……Page 1668
62.2.2.1 Geometry……Page 1672
Method 1— Guide Specifications……Page 1674
Method 2— Standard Specifications……Page 1675
62.2.3.1 Geometry……Page 1676
62.2.3.2 Loads……Page 1677
62.2.4.1 Geometry……Page 1678
62.2.5 Structural Specifications and Guidelines for Bicycle and Pedestrian Railings……Page 1679
Section VII – Worldwide Practice……Page 1681
63.1.1 Historical Evolution……Page 1682
63.1.2.2 Analysis Theories and Methods……Page 1686
63.1.2.4 Bridge CAD Techniques……Page 1687
Ductility Performance and Seismic Retrofitting Techniques for Bridge Piers……Page 1688
Flutter Analysis……Page 1689
63.1.5.1 Constructional Materials……Page 1690
63.1.5.4 Cable Fabrication Techniques……Page 1691
63.2.1 General Description……Page 1692
Kaifeng Yellow River Bridge……Page 1693
Liuku Nu River Bridge……Page 1694
63.3.1 General Description……Page 1696
Longmen Bridge……Page 1697
Heyuan DongRiver Bridge……Page 1698
Jinkui Grand Canal Bridge……Page 1700
63.4.1 General Description……Page 1701
Huanglingji Bridge……Page 1702
Hongtang Bridge……Page 1703
Huangshi Yangtze River Bridge……Page 1704
63.5.1 General Description……Page 1706
Jiujiang Yangtze River Bridge……Page 1707
Dongying Yellow River Bridge……Page 1709
Yangpu Bridge……Page 1711
Huangshan Taiping Lake Bridge……Page 1712
Chaoyang Bridge……Page 1713
Shantou Bay Bridge……Page 1714
Jiangyin Yangtze River Bridge……Page 1716
64.1 Introduction……Page 1719
64.2.1 Philosophy……Page 1725
64.2.2 Loads……Page 1727
64.3.1.1 Oise River Bridge……Page 1728
64.3.1.2 Roize River Bridge……Page 1729
64.3.1.3 Saint Pierre Bridge……Page 1730
Fontenoy Bridge……Page 1731
Les Neyrolles Bridge……Page 1732
Gilly Bridge……Page 1733
64.3.3.1 Sylans Bridge……Page 1734
64.3.3.2 Boulonnais Bridges……Page 1736
64.4.1.1 Dole Bridge……Page 1738
64.4.2.1 Kirk Bridges……Page 1739
64.4.2.2 La Roche Bernard Bridge……Page 1740
Bras de la Plaine Bridge……Page 1741
64.4.4.2 Saint Nazaire Bridge……Page 1743
64.4.4.3 Brotonne Bridge……Page 1744
64.4.4.4 Normandie Bridge……Page 1745
64.4.4.5 Bi-Stayed Bridge……Page 1747
64.5.1. Second Severn Bridge……Page 1748
64.5.2. Great Belt Bridges……Page 1750
64.5.3. Tagus River Bridges……Page 1753
64.6 Future European Bridges……Page 1755
65.1.1 Design Philosophy……Page 1762
65.1.3 Theory……Page 1763
65.1.4 Stability Check……Page 1764
65.1.5 Fabrication and Erection……Page 1765
65.3 Timber Bridges [2,3]……Page 1766
65.4 Steel Bridges……Page 1768
65.5 Concrete Bridges……Page 1777
65.6 Hybrid Bridges……Page 1780
65.7.1 Kobe–Naruto Route……Page 1785
65.7.2 Kojima–Sakaide Route……Page 1786
65.7.3 Onomichi–Imabara Route……Page 1789
65.8.1 New Material in the Tokyo Wan Aqua-Line Bridge [8]……Page 1791
65.8.2 New Bridge System in the New Tomei Meishin Expressway……Page 1792
65.8.3 Superconducting Magnetic Leviation Vehicle System [9]……Page 1793
65.8.4 Menshin Bridge on the Hanshin Expressway……Page 1794
65.9 Summary……Page 1797
66.1 Introduction……Page 1804
66.2.2 Iron and Steel Bridges……Page 1805
66.3 Modern Development……Page 1807
66.3.1 Standardization of Superstructures……Page 1808
66.3.2 Features of Substructure……Page 1809
66.4.2 Design Concepts and Philosophy……Page 1810
66.4.3 Concrete Structure Design……Page 1811
66.4.6 Temporary Structures……Page 1812
66.5.1 Static Load Tests……Page 1813
66.5.3 Running in of Bridge under Load……Page 1814
66.6.3 Construction Techniques……Page 1815
Pavelesky Railroad Overhead……Page 1816
Moskva River Bridge……Page 1817
Oka River Bridge……Page 1819
Chusovaya River (Perm-Beresniki) Highway Bridge……Page 1821
66.7.1 Superstructures for Railway Bridges……Page 1822
66.7.2 Superstructures for Highway Bridges……Page 1823
66.7.3 Construction Techniques……Page 1825
Kashira Oka River Bridge……Page 1826
Buisky Perevoz Vyatka River Bridge……Page 1827
Moscow Moskva River Arch Bridge……Page 1828
66.8 Cable-Stayed Bridges……Page 1829
Kiev Dnepr River Bridge……Page 1831
Moscow Dnepr River Bridge……Page 1832
Ulyanovsk Volga River Bridge……Page 1833
Surgut Ob River Bridge……Page 1834
66.9 Prospects……Page 1835
67 – The Evolution of Bridges in the United States……Page 1838
67.2Early U.S. Bridges……Page 1839
Turnpikes……Page 1840
Timber Bridges……Page 1841
Covered Timber Bridges……Page 1842
Iron Bridges……Page 1843
Trusses……Page 1845
Railroad Trestles……Page 1846
Steel Arch Bridges……Page 1848
Kit Bridges……Page 1851
Steel Truss Bridges……Page 1853
Reinforced Concrete……Page 1856
Concrete Arches……Page 1857
Concrete Girders……Page 1863
Canticrete……Page 1864
Suspension Bridges……Page 1865
Movable Bridges……Page 1870
67.6 The Interstate Era……Page 1872
Concrete Box Girders……Page 1873
Prestressed Concrete……Page 1875
Composite Steel……Page 1877
Steel Girders……Page 1879
Steel Box Girders and Orthotropic Steel Decks……Page 1881
Segmental Prestressed Bridges……Page 1883
Cable-Stayed Bridges……Page 1885
67.8 Epilogue……Page 1886
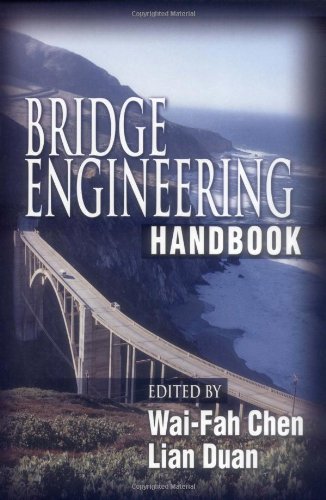
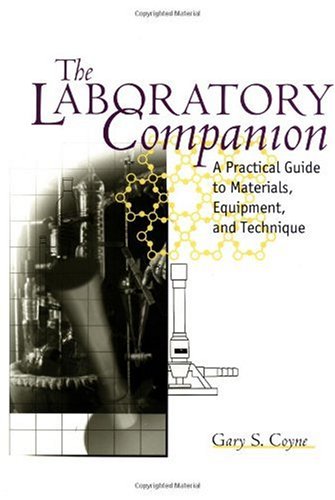
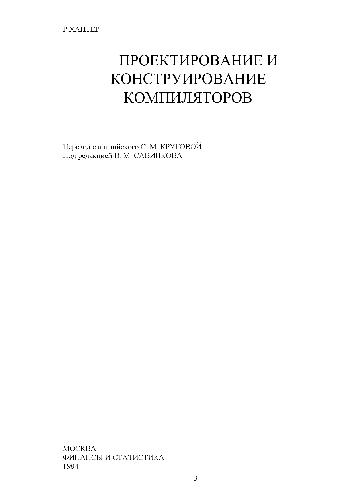

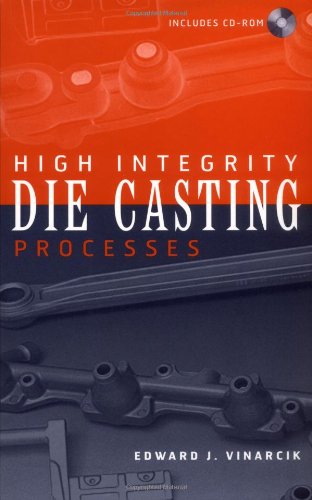
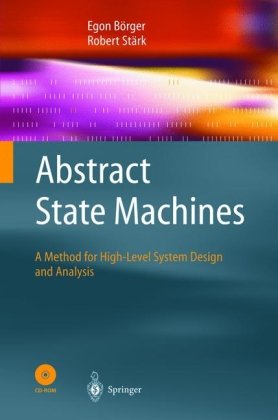
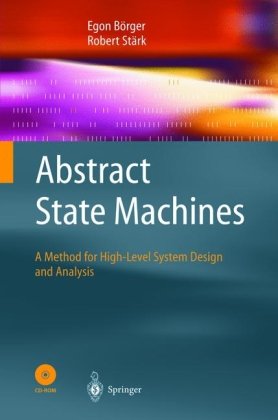
Reviews
There are no reviews yet.