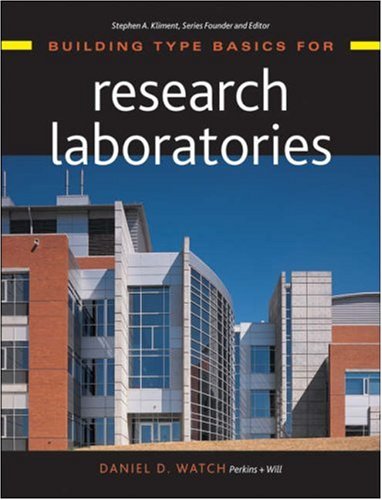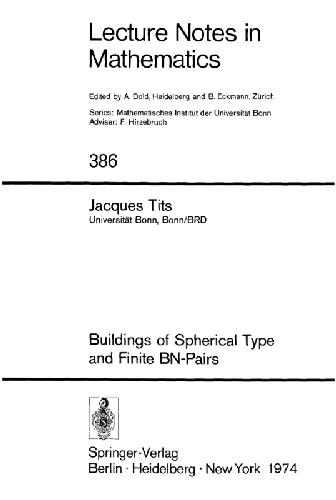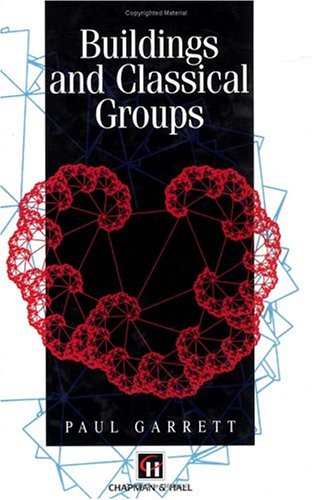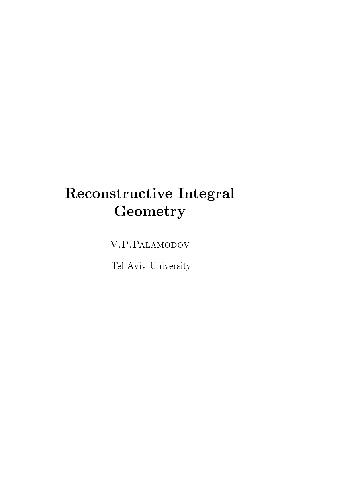Daniel D. Watch0471392367, 9780471392361
Table of contents :
Building Type Basics for Research Laboratories……Page 2
CONTENTS……Page 6
EDITOR’S PREFACE……Page 8
PREFACE……Page 10
ACKNOWLEDGMENTS……Page 12
INTRODUCTION……Page 14
SOCIAL BUILDINGS FOR TEAM-BASED RESEARCH……Page 16
“OPEN” VERSUS “CLOSED” LABS……Page 22
FLEXIBILITY……Page 24
DESIGNING FOR TECHNOLOGY……Page 33
SUSTAINABILITY……Page 40
SCIENCE PARKS……Page 46
PRIVATE-SECTOR LABS……Page 50
GOVERNMENT LABS……Page 66
ACADEMIC LABS……Page 81
THE PROGRAMMING, DESIGN, AND CONSTRUCTION PROCESS……Page 114
GENERAL ARCHITECTURAL DESIGN ISSUES……Page 118
THE LAB MODULE—BASIS FOR LABORATORY DESIGN……Page 119
EXTERIOR IMAGE……Page 123
BUILDING MASSING……Page 137
INTERIOR IMAGE……Page 138
ADJACENCIES……Page 154
INTERIOR FINISHES……Page 164
ACOUSTICAL ISSUES……Page 165
ERGONOMICS……Page 169
FUME HOODS……Page 170
SAFETY, SECURITY, AND REGULATORY CONSIDERATIONS……Page 173
WAYFINDING, SIGNAGE, AND GRAPHICS……Page 185
SPECIALIZED LAB AREAS……Page 190
SPECIALIZED EQUIPMENT AND EQUIPMENT SPACES……Page 195
VIVARIUM FACILITIES……Page 198
STRUCTURAL SYSTEMS……Page 212
MECHANICAL SYSTEMS—GENERAL DESIGN ISSUES……Page 217
FUME HOODS—MECHANICAL SYSTEM DESIGN ISSUES……Page 229
ELECTRICAL SYSTEMS……Page 234
LIGHTING DESIGN……Page 237
TELEPHONE/DATA SYSTEM……Page 241
INFORMATION TECHNOLOGY……Page 242
AUDIOVISUAL ENGINEERING FOR PRESENTATION ROOMS……Page 243
PLUMBING SYSTEMS……Page 246
RENOVATION/RESTORATION/ADAPTIVE REUSE……Page 253
FACILITY MANAGEMENT ISSUES……Page 255
PROJECT COSTS……Page 258
AFFORDABILITY/VALUE ENGINEERING……Page 261
PROJECT DELIVERY OPTIONS……Page 268
SUMMARY OF COST ISSUES……Page 269
APPENDIX THE LABORATORIES FOR THE 21ST CENTURY INITIATIVE……Page 270
BIBLIOGRAPHY AND REFERENCES……Page 274
INDEX……Page 276







Reviews
There are no reviews yet.