CIM Steel9781859420485, 1859420486
Table of contents :
Design for Construction……Page 1
Foreword……Page 5
Contents……Page 6
Summary……Page 8
1 Introduction……Page 13
2.2 General principles……Page 14
2.3 Management of the design process……Page 16
2.4 Further reading……Page 21
3.1 Design principles……Page 23
3.2 Frame types……Page 24
3.3 Floor systems……Page 26
3.4 Connections……Page 29
3.5 Bolts……Page 36
3.8 Interfaces……Page 37
3.9 Further reading……Page 38
4.1 General features of site practice……Page 40
4.2 Erection equipment and techniques……Page 49
4.3 Case study – Senator House……Page 56
4.4 Further reading……Page 59
5.2 Duties under CDM……Page 61
5.3 Designer‘s responsibilities……Page 62
5.4 Designer‘s response……Page 64
5.5 Further reading……Page 67
6.1 Foundations……Page 68
6.2 Concrete and masonry elements……Page 72
6.3 Timber elements……Page 76
6.4 Composite beams……Page 77
6.5 Precast concrete floors……Page 84
6.6 Crane girders and rails……Page 86
6.7 Cold formed sections……Page 90
6.8 Further reading……Page 93
7.1 Services……Page 96
7.2 Lift installation……Page 97
7.3 Metal cladding……Page 99
7.4 Curtain walling……Page 103
7.5 Glazing……Page 104
7.6 Brickwork restraints……Page 106
7.7 Surf ace protection……Page 108
7.8 Further reading……Page 112
8.1 Reasons for tolerances……Page 115
8.2 Inspection and test plan……Page 116
8.3 Further reading……Page 117
9 References……Page 119
10 Codes and Standards……Page 127
A.2 Typical tonnages for various types of building……Page 130
A.3 Case study references……Page 131
A.4 Potential defects……Page 135
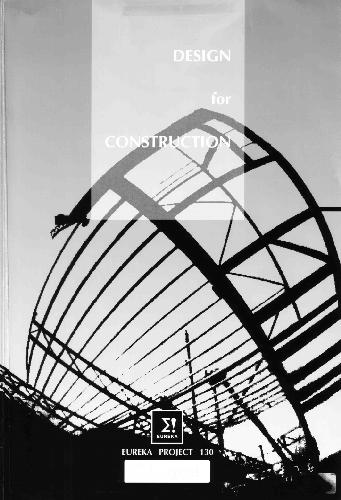
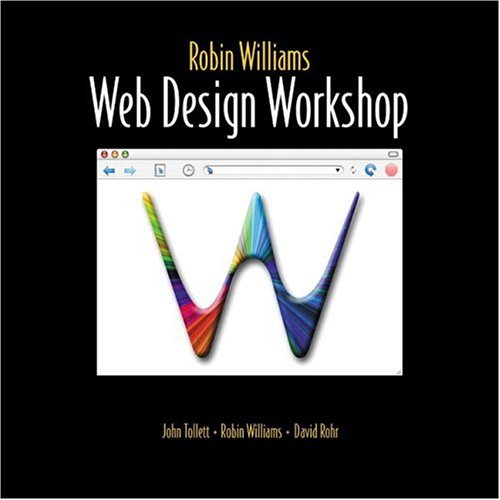
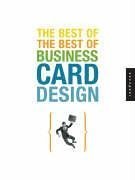
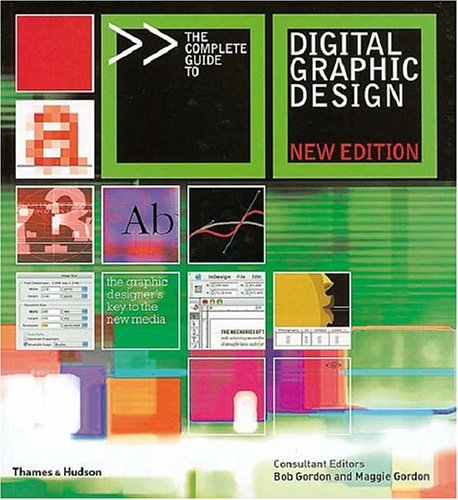
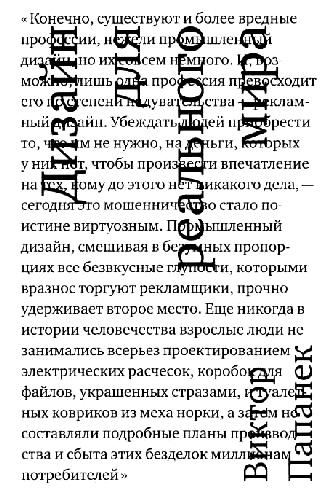
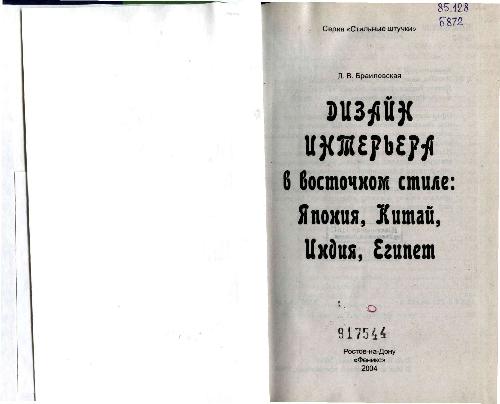
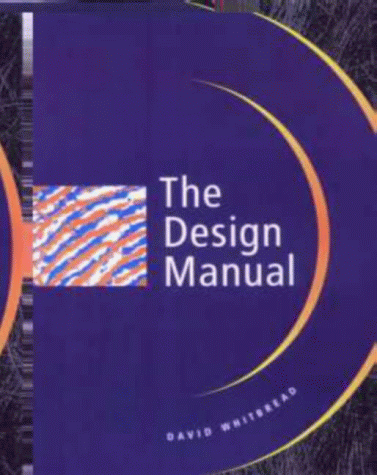
Reviews
There are no reviews yet.