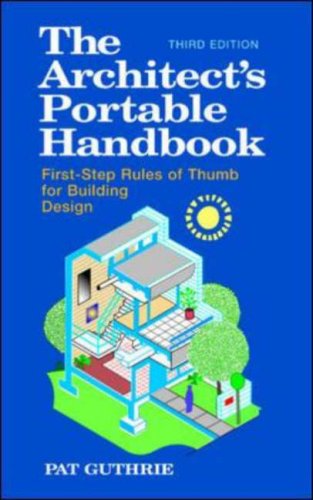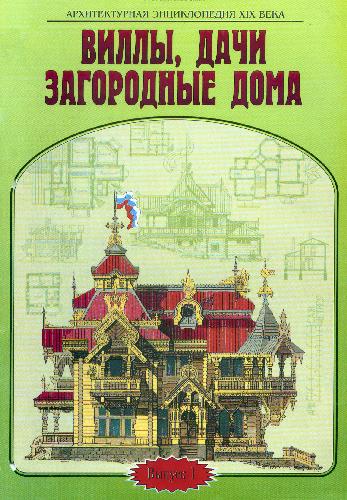John Guthrie0071409815, 9780071428897, 9780071409810
Table of contents :
Cover……Page 1
Contents……Page 8
Preface to the Third Edition……Page 14
How to Use This Book……Page 16
PART 1. GENERAL……Page 20
A. Practice (schedule of A/E services)……Page 22
B. “Systems” Thinking……Page 36
C. Specifications (CSI Format)……Page 40
D. Programming……Page 56
E. Construction Costs……Page 62
F. Construction Administration……Page 76
G. Practical Math and Tables……Page 78
1. Zoning……Page 104
2. Code Requirements for Residential Construction (2000 IRC)……Page 106
3. Building Code (2000 IBC and NFPA 5000)……Page 112
4. Accessibility (ADA requirements)……Page 176
1. Construction Type by Code……Page 180
2. Long vs. Short Spans……Page 181
4. Low- vs. High-Rise……Page 182
5. Lateral and Uplift……Page 185
6. Structural Components (A Primer)……Page 191
7. Rules of Thumb for Estimating Structural Sizes (Span-to-Depth Ratios)……Page 199
1. Passive……Page 202
2. Active……Page 224
3. Energy Code……Page 225
K. Green Architecture (Sustainable Buildings)……Page 236
1. Room Acoustics……Page 242
2. Sound Isolation……Page 245
PART 2. SITE……Page 256
5. Parking……Page 258
2. Maximum Slopes……Page 261
3. Desirable Grades……Page 265
4. Grades at Buildings……Page 266
5. Retaining Walls……Page 267
7. Earthwork Costs……Page 269
8. Drainage……Page 270
C. Soils……Page 276
4. Power and Telephone……Page 290
6. Fire Protection……Page 292
E. Site Improvements……Page 296
1. General……Page 298
2. Materials……Page 299
3. Irrigation……Page 300
A. Concrete Materials……Page 304
B. Foundations……Page 312
C. Concrete Members (Sizes and Costs)……Page 316
PART 4. MASONRY……Page 326
A. Masonry Materials……Page 328
B. Masonry Members (Sizes and Costs)……Page 338
PART 5. METALS……Page 344
A. Metal Materials……Page 346
B. Wood Members (Sizes and Costs)……Page 362
PART 6. WOOD……Page 368
A. Wood Materials……Page 370
PART 7. THERMAL AND MOISTURE PROTECTION……Page 392
A. Attic and Crawl Space Ventilation……Page 394
B. Water and Dampproofing……Page 395
C. Vapor Barriers……Page 396
E. Insulation……Page 398
F. Exterior Insulation and Finishing Systems (EIFS)……Page 403
G. Roofing……Page 404
I. Joints……Page 412
PART 8. DOORS, WINDOWS, AND GLASS……Page 418
A. Doors……Page 420
B. Windows……Page 426
C. Hardware……Page 434
D. Glass……Page 438
PART 9. FINISHES……Page 444
A. Plaster……Page 446
B. Gypsum Wallboard (Drywall)……Page 447
C. Tile……Page 448
E. Acoustical Treatment……Page 449
G. Masonry Flooring……Page 450
H. Resilient Flooring……Page 11
I. Carpeting……Page 452
J. Paint and Coatings……Page 455
K. Color……Page 459
PART 10. SPECIALTIES……Page 466
A. Toilet Partitions……Page 468
B. Fireplaces……Page 469
C. Graphics……Page 470
D. Fireproofing……Page 476
F. Bathroom Accessories……Page 481
G. Sun Control……Page 482
PART 11. EQUIPMENT……Page 484
A. Residential Kitchens……Page 486
C. Miscellaneous Costs……Page 487
PART 12. INTERIORS……Page 490
B. Miscellaneous Objects……Page 492
1. Miscellaneous……Page 493
2. Living/Waiting……Page 494
3. Bedroom/Guestroom……Page 495
5. Restaurant Seating……Page 496
6. Office……Page 497
D. Human Dimensions……Page 498
PART 13. ASSEMBLIES……Page 506
A. Roof Structure Assemblies……Page 508
B. Floor Structure Assemblies……Page 514
C. Walls……Page 520
D. Ceilings……Page 524
E. Flooring……Page 525
PART 14. CONVEYING SYSTEMS……Page 528
A. Elevators……Page 530
B. Escalators……Page 536
PART 15. MECHANICAL……Page 540
A. The Plumbing System (in Toilet Rooms)……Page 542
1. Fixtures Required by Code……Page 546
2. Water Supply……Page 547
3. Plumbing Fixtures……Page 548
4. Sanitary Sewer……Page 549
5. Rainwater/Storm Sewer……Page 550
6. Fire Protection……Page 552
9. Solar Hot Water Systems……Page 556
2. Systems for Small Buildings……Page 570
3. Custom Systems for Large Buildings……Page 576
4. Diffusers, Terminal Devices, and Grilles……Page 582
PART 16. LIGHTING AND ELECTRICAL……Page 588
1. General……Page 590
2. Daylighting (Natural Lighting)……Page 596
3. Electric (Artificial) Lighting……Page 616
B. Power and Telephone……Page 636
APPENDIXES……Page 646
A. Building-Type Data……Page 648
B. Location Data……Page 664
REFERENCES……Page 684
INDEX……Page 692







Reviews
There are no reviews yet.