Steve Pyle
Table of contents :
Title Page……Page 2
Copyright……Page 4
Disclaimer……Page 6
General Steel Frame Design Information……Page 8
Steel Frame Design Specific to UBC97-ASD……Page 9
Steel Frame Design Specific to UBC97-LRFD……Page 10
Steel Frame Design Specific to AISC-ASD89……Page 12
Steel Frame Design Specific to AISC-LRFD93……Page 13
Overwriting the Frame Design Procedure for a Steel Frame……Page 16
Design Load Combinations……Page 17
Analysis Sections and Design Sections……Page 18
Second Order P-Delta Effects……Page 19
Element Unsupported Lengths……Page 21
Continuity Plates and Doubler Plates……Page 24
Steel Frame Design Procedure……Page 26
Automating the Iterative Design Process……Page 30
Steel Stress Check Information Form……Page 32
Overwrites Button……Page 34
Details Button……Page 35
Design Input……Page 36
Design Output……Page 37
Introduction to the UBC97-ASD Series of Technical Notes……Page 40
Notations……Page 42
References……Page 45
Using the Preferences Form……Page 46
Preferences……Page 47
Overwrites……Page 50
Making Changes in the Overwrites Form……Page 52
Resetting Steel Frame Overwrites to Default Values……Page 53
Design Load Combinations……Page 54
Overview……Page 56
Calculation of Stresses……Page 58
Calculation of Allowable Stresses……Page 60
Axial and Bending Stresses……Page 62
Shear Stresses……Page 64
Special Moment Resisting Frames……Page 66
Braced Frames……Page 67
Eccentrically Braced Frames……Page 69
Special Concentrically Braced Frames……Page 72
Beam/Column Plastic Moment Capacity Ratio……Page 74
Evaluation of Beam Connection Shears……Page 76
Evaluation of Brace Connection Forces……Page 77
Continuity Plates……Page 80
Doubler Plates……Page 86
Input Data……Page 92
Using the Print Design Tables Form……Page 96
Output Details……Page 98
Using the Print Design Tables Form……Page 101
Introduction to the UBC97-LRFD Series of Technical Notes……Page 104
Notation……Page 106
References……Page 110
Using the Preferences Form……Page 112
Preferences……Page 113
Overwrites……Page 116
Making Changes in the Overwrites Form……Page 119
Resetting Steel Frame Overwrites to Default Values……Page 120
Design Load Combinations……Page 122
Reference……Page 123
Classification of Sections……Page 124
Calculation of Factored Forces and Moments……Page 126
Reference……Page 127
Calculation of Nominal Strengths……Page 128
Axial and Bending Stresses……Page 130
Shear Stresses……Page 131
Special Moment Resisting Frames……Page 132
Braced Frames……Page 133
Eccentrically Braced Frames……Page 134
Special Concentrically Braced Frames……Page 138
Weak-Beam / Strong-Column Measure……Page 142
Evaluation of Beam Connection Shears……Page 144
Evaluation of Brace Connection Forces……Page 145
Continuity Plates……Page 148
Doubler Plates……Page 154
Input Data……Page 160
Using the Print Design Tables Form……Page 165
Output Details……Page 166
Using the Print Design Tables Form……Page 169
Introduction to the AISC-ASD89 Series of Technical Notes……Page 172
Notation……Page 173
Using the Preferences Form……Page 178
Preferences……Page 179
Overwrites……Page 180
Making Changes in the Overwrites Form……Page 182
Resetting Steel Frame Overwrites to Default Values……Page 183
Design Load Combinations……Page 184
Classification of Sections……Page 186
Calculation of Stresses……Page 190
Allowable Stress in Compression……Page 192
Flexural Buckling……Page 193
Flexural-Torsional Buckling……Page 195
I-Sections……Page 199
Major Axis of Bending……Page 200
Minor Axis of Bending……Page 202
Major Axis of Bending……Page 203
Box Sections and Rectangular Tubes……Page 204
Pipe Sections……Page 205
Major Axis of Bending……Page 206
Minor Axis of Bending……Page 208
Major Axis of Bending……Page 209
Minor Axis of Bending……Page 210
Axial and Bending Stresses……Page 212
Shear Stresses……Page 215
Input Data……Page 216
Using the Print Design Tables Form……Page 220
Output Details……Page 222
Using the Print Design Tables Form……Page 224
Introduction to the AISC-LRFD93 Series of Technical Notes……Page 226
Notation……Page 227
Using the Preferences Form……Page 232
Preferences……Page 233
Overwrites……Page 234
Resetting Steel Frame Overwrites to Default Values……Page 237
Design Load Combinations……Page 240
Reference……Page 241
Classification of Sections……Page 242
Calculation of Factored Forces and Moments……Page 246
Reference……Page 248
Overview……Page 250
Flexural Buckling……Page 251
Flexural-Torsonal Buckling……Page 252
Torsional and Flexural-Torsional Buckling……Page 255
Nominal Strength in Bending……Page 257
Doubly Symmetric Shapes and Channels……Page 258
Single Angles……Page 260
Flange Local Buckling……Page 262
I Shapes, Channels……Page 263
Boxes……Page 264
Singles Angles……Page 265
I Shapes, Channels, and Boxes……Page 266
T-Sections and Double-Angles……Page 269
Major Axis of Bending……Page 270
Minor Axis of Bending……Page 271
Axial and Bending Stresses……Page 272
Shear Stresses……Page 273
Input Data……Page 274
Using the Print Design Tables Form……Page 279
Output Details……Page 280
Using the Print Design Tables Form……Page 282
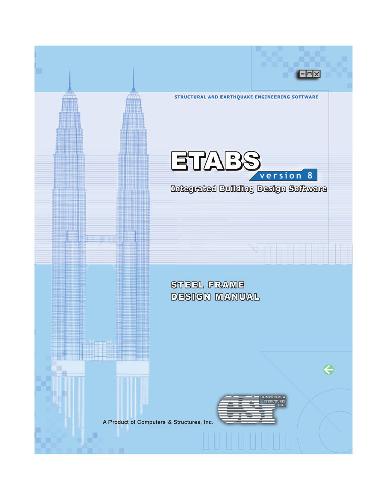

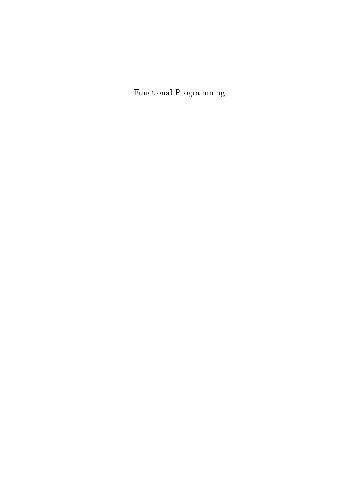
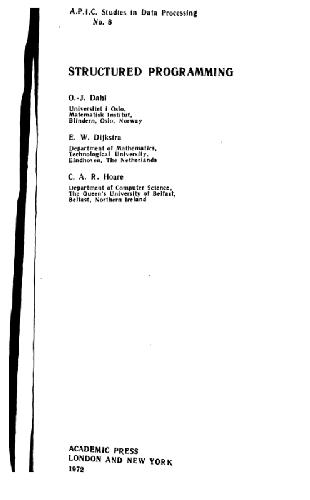
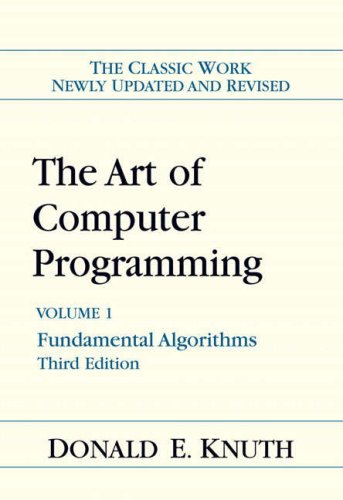
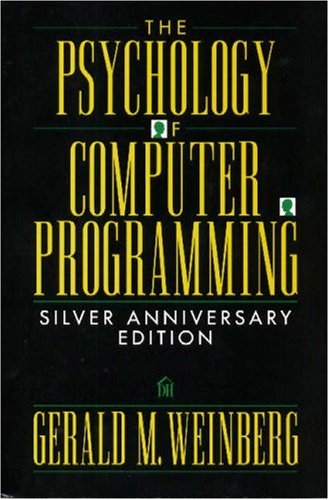
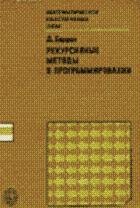
Reviews
There are no reviews yet.