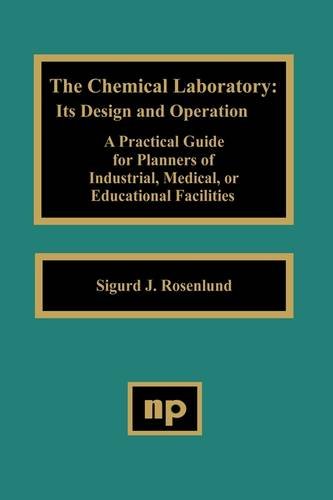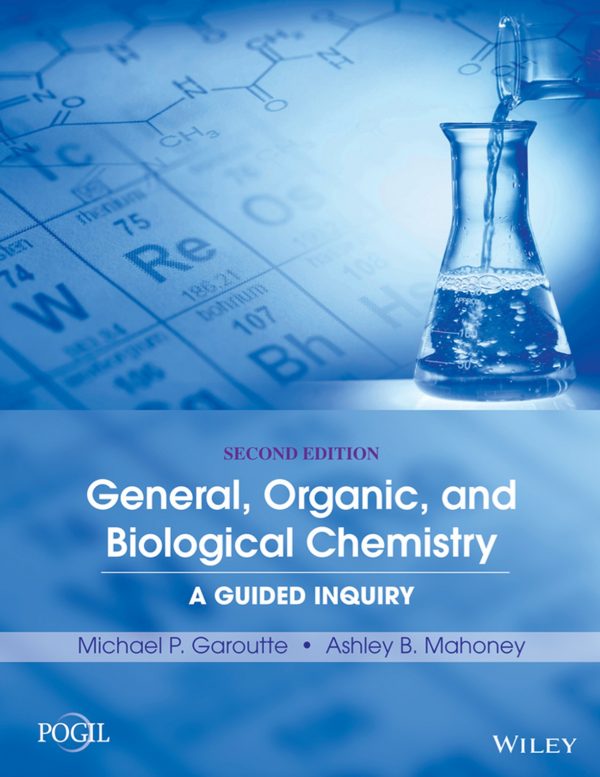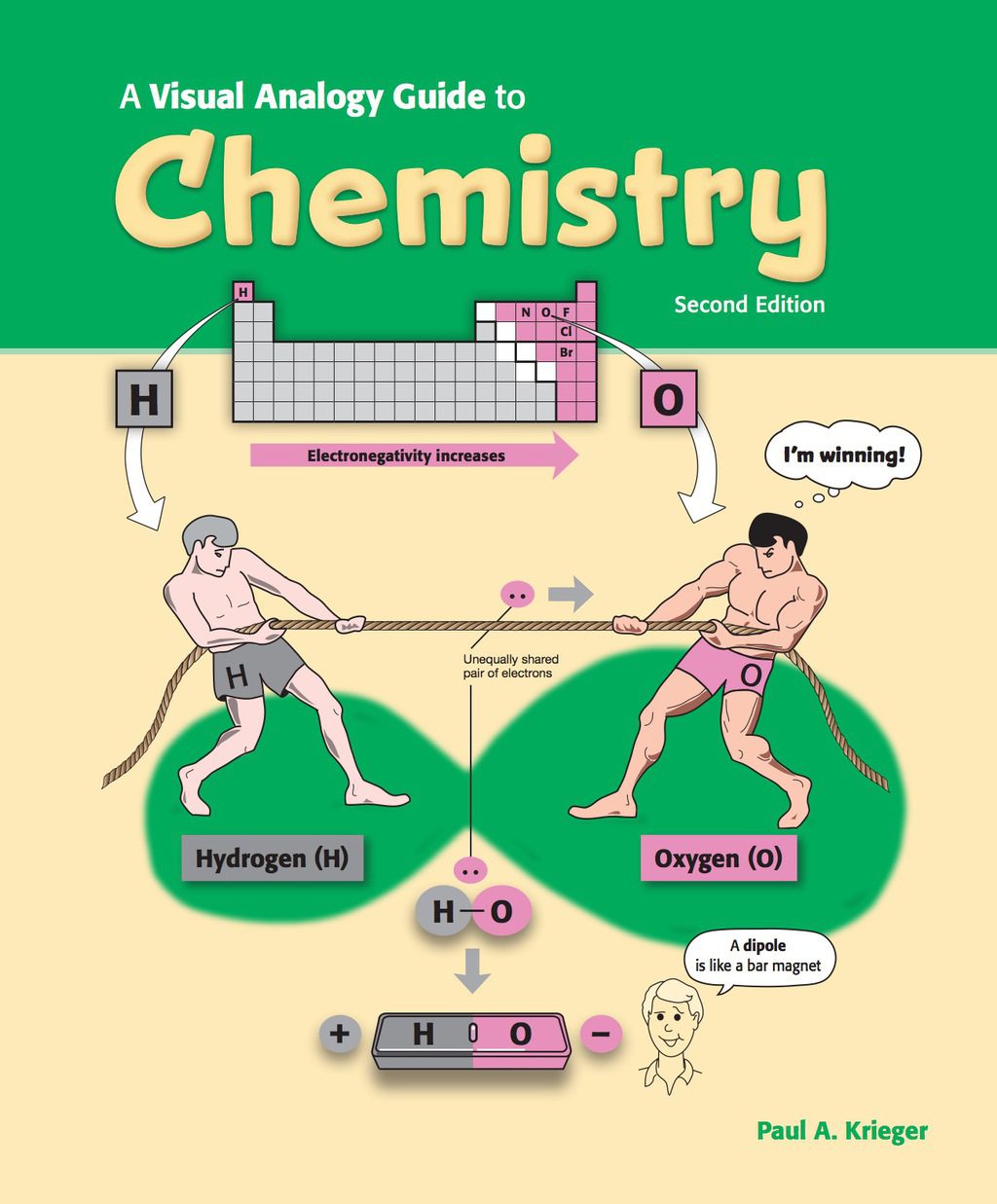Sigurd Rosenlund0815511108, 9780815511106, 9780815519201
Table of contents :
THE CHEMICAL LABORATORY: ITS DESIGN AND OPERATION……Page 4
Preface……Page 6
Contents……Page 8
Introduction……Page 16
1 Preliminary Planning……Page 19
2 Laboratory Layout……Page 32
3 Utility Requirements……Page 42
4 Laboratory Safety……Page 51
5 Pollution Control and Waste Disposal……Page 70
6 Floors, Walls, and Ceilings……Page 79
7 Work Benches and Fume Hoods……Page 88
8 Utility Outlets……Page 101
9 Final Plans and Construction……Page 110
10 Equipment and Supplies……Page 115
11 The Laboratory in Operation……Page 123
12 Laboratory Records……Page 135
13 The Laboratory Handyman……Page 145
14 A Case History……Page 155
Index……Page 169







Reviews
There are no reviews yet.